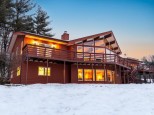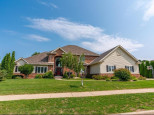Property Description for 3880 Cardinal Point Tr, Verona, WI 53593
Immaculate 5 bedroom home on a premium cul-de-sac lot in Cardinal Point Estates! Builder owned and constructed for personal residence with very light use. Hilltop setting with southern exposure from all 3 levels. Unique features including stairs to all 3 levels on both ends of the home and 4 bedrooms with en-suite baths. Main level primary bedroom has lighted tray ceiling, walk-in closet and private full bath with 2-person tile shower, and double vanities. All baths and kitchen have cherry cabinetry and marble surfaces. Other features include Brazilian cherry flooring, chef's kitchen, walkout lower level with wet bar, bonus room, 4 zone HVAC, lawn irrigation, spacious main level laundry with extensive cabinets and closet space. Too many features to list!
- Finished Square Feet: 5,125
- Finished Above Ground Square Feet: 3,677
- Waterfront:
- Building Type: 2 story
- Subdivision: Cardinal Point Estates
- County: Dane
- Lot Acres: 1.01
- Elementary School: West Middleton
- Middle School: Glacier Creek
- High School: Middleton
- Property Type: Single Family
- Estimated Age: 2005
- Garage: 3 car, Attached, Opener inc.
- Basement: Full, Full Size Windows/Exposed, Poured Concrete Foundation, Radon Mitigation System, Sump Pump, Total finished, Walkout
- Style: Contemporary
- MLS #: 1941356
- Taxes: $11,563
- Master Bedroom: 16x15
- Bedroom #2: 14x11
- Bedroom #3: 13x11
- Bedroom #4: 14x11
- Bedroom #5: 13x10
- Family Room: 14x14
- Kitchen: 16x13
- Living/Grt Rm: 18x13
- Dining Room: 16x11
- Bonus Room: 30x11
- Other: 24x12
- Laundry: 18x8
- Dining Area: 13x8
- Rec Room: 17x17
Similar Properties
There are currently no similar properties for sale in this area. But, you can expand your search options using the button below.








































