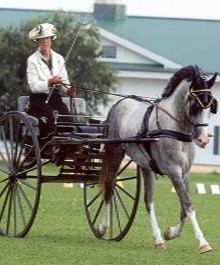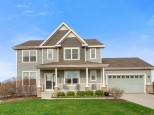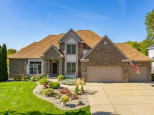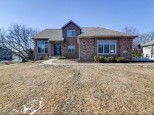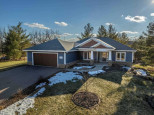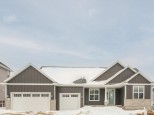Property Description for 3856 Lady Fern Ct, Verona, WI 53593
Showings begin 5/12 @5pm. Stunning custom build ranch situated on one of the largest lots in Spruce Hollow (1.21 acres). 3 bed/2.5 bath filled with tasteful, high-end finishes throughout. Main level features a sprawling open floor plan, beautiful hardwood floors and many windows allowing tons of natural light to flow throughout. The kitchen is an entertainers dream with large island, quartz counter tops, Wolf appliances, walk-in pantry & dining area. Screened in porch with composite deck & fire place is the perfect place to overlook your private yard (w/ fire pit area) & perfectly maintained landscaping. Spa like Owners Suite with walk-in tile shower, whirlpool tub, dual vanity & his/her closet. Finished lower level inc. 2 beds w/ walk-in closets, living room w/ FP, wet bar & full bath!
- Finished Square Feet: 3,562
- Finished Above Ground Square Feet: 2,198
- Waterfront:
- Building Type: 1 story
- Subdivision: Spruce Hollow
- County: Dane
- Lot Acres: 1.21
- Elementary School: West
- Middle School: Glacier Creek
- High School: Middleton
- Property Type: Single Family
- Estimated Age: 2012
- Garage: 3 car, Attached, Opener inc.
- Basement: Full, Partially finished, Poured Concrete Foundation
- Style: Contemporary
- MLS #: 1933892
- Taxes: $10,310
- Master Bedroom: 14x20
- Bedroom #2: 14x13
- Bedroom #3: 14x13
- Family Room: 21x26
- Kitchen: 17x17
- Living/Grt Rm: 20x23
- Dining Room: 17x13
- ExerciseRm: 16x18
- Game Room: 17x10
- Laundry: 12x8
- ScreendPch: 24x12
- Other: 24x16










































































