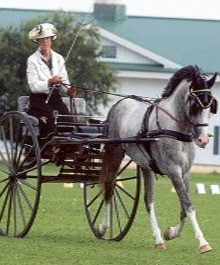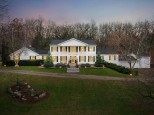Property Description for 3648 Kempfer Ct, Verona, WI 53593
Showings being 2/24. Magnificent, Bright & Open! This '15 custom home built by Goff has 4/5 bedrooms, fully finished walk-out LL, open floorplan & the best yard! Outside boasts a heated inground pool, private patio, screen porch w TV & poolside seating. Spacious main floor w lots of natural light, beautiful walnut floors, lavish entertaining space, bright dining room, chef's kitchen, sunny home office, huge mudroom w storage, desk & second laundry. The garage fits 4 cars w extra space for a workshop/boat w 2 extended bays. 4 bedrooms on the upper-level w laundry & a bonus room above the garage, perfect for a 5th bedroom. The LL has a huge living area w bar, full bath, lots of natural light & plentiful storage area in the utilities room. Don't miss this home! Middleton schools!
- Finished Square Feet: 4,745
- Finished Above Ground Square Feet: 3,801
- Waterfront:
- Building Type: 2 story
- Subdivision: Cherrywood Forest
- County: Dane
- Lot Acres: 0.72
- Elementary School: West Middleton
- Middle School: Glacier Creek
- High School: Middleton
- Property Type: Single Family
- Estimated Age: 2015
- Garage: 4+ car, Additional Garage, Attached, Garage stall > 26 ft deep, Heated, Opener inc.
- Basement: 8 ft. + Ceiling, Full, Poured Concrete Foundation, Radon Mitigation System, Sump Pump, Total finished, Walkout
- Style: Prairie/Craftsman
- MLS #: 1950460
- Taxes: $11,256
- Master Bedroom: 18x16
- Bedroom #2: 15x16
- Bedroom #3: 14x12
- Bedroom #4: 12x15
- Family Room: 20x30
- Kitchen: 16x14
- Living/Grt Rm: 34x17
- Bonus Room: 17x18
- DenOffice: 15x14
- Laundry:
- Dining Area: 14x10
- Mud Room: 11x10
- ScreendPch: 19x14
Similar Properties
There are currently no similar properties for sale in this area. But, you can expand your search options using the button below.
































































































































