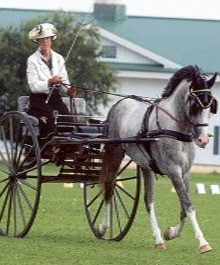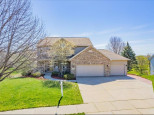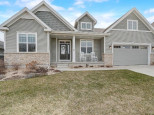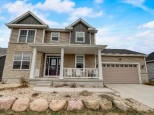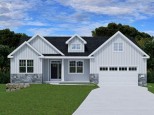Property Description for 1926 N Kollath Rd, Verona, WI 53593
Escape to a wooded oasis! Gorgeous 4-bed, 4-bath custom 2-story home nestled on 2.75 acres in Springdale, just 7 minutes southwest of Verona. Built in 1991 and remodeled in 2017 to add hickory hardwoods, new bedroom carpet, custom oak staircase, window trim, and baseboards. Recent upgrades include furnace, water heater, AC and roof. Upstairs are 3 bedrooms including owners suite with private bath and 2 walk-in closets. Main floor has 4th bedroom with full bath, open concept kitchen/family room with wood-burning fireplace and oak built-ins, a formal living room, formal dining room and screened porch. Lower level has huge finished space and the 4th full bath. In the Verona school district and surrounded by woods, yet close to Madison, Verona and Middleton!
- Finished Square Feet: 3,524
- Finished Above Ground Square Feet: 2,638
- Waterfront:
- Building Type: 2 story
- Subdivision:
- County: Dane
- Lot Acres: 2.75
- Elementary School: Sugar Creek
- Middle School: Badger Ridge
- High School: Verona
- Property Type: Single Family
- Estimated Age: 1991
- Garage: 3 car, Attached, Opener inc.
- Basement: Full, Partially finished, Radon Mitigation System
- Style: Colonial
- MLS #: 1937459
- Taxes: $7,441
- Master Bedroom: 18x12
- Bedroom #2: 12x12
- Bedroom #3: 12x10
- Bedroom #4: 16x9
- Family Room: 28x13
- Kitchen: 16x12
- Living/Grt Rm: 17x12
- Dining Room: 12x12
- Foyer: 12x11
- ScreendPch: 14x13
- Laundry: 8x6





















































