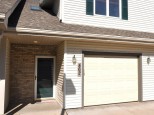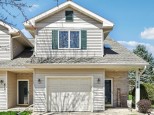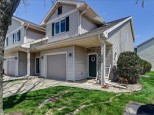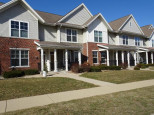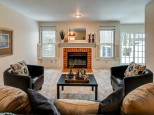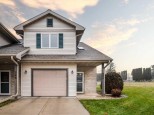Property Description for 1220 Enterprise Dr, Verona, WI 53593
Showings start 6/10! Immaculate 3BR/2.5BA townhouse in Verona! Wake up each morning to peace and serenity overlooking the bike path and public land. The sun-filled entry leads you into the kitchen featuring extra cabinets so you will never run out of space. The cozy living room features a gas fireplace that will keep you warm all winter and is open to the dining area. The patio doors lead straight to the deck where you can enjoy your morning coffee and have a chat with the cranes who walk right up to the edge of the deck! The owners suite features a private bathroom and ample closet space. Schedule your private showing today!
- Finished Square Feet: 1,536
- Finished Above Ground Square Feet: 1,536
- Waterfront:
- Building: Harmony Hills
- County: Dane
- Elementary School: Country View
- Middle School: Savanna Oaks
- High School: Verona
- Property Type: Condominiums
- Estimated Age: 2006
- Parking: 2 car Garage, Attached, Opener inc
- Condo Fee: $135
- Basement: Full
- Style: Townhouse
- MLS #: 1936354
- Taxes: $4,895
- Master Bedroom: 14x11
- Bedroom #2: 10x11
- Bedroom #3: 10x12
- Kitchen: 11x11
- Living/Grt Rm: 13x16
- Laundry:
- Dining Area: 11x16










































