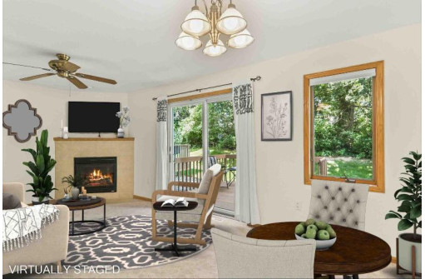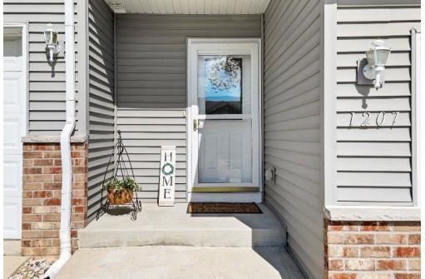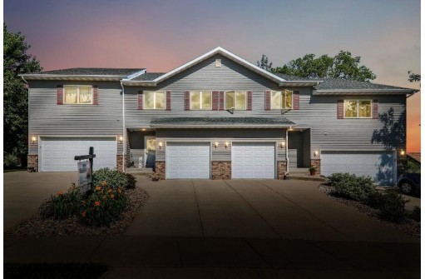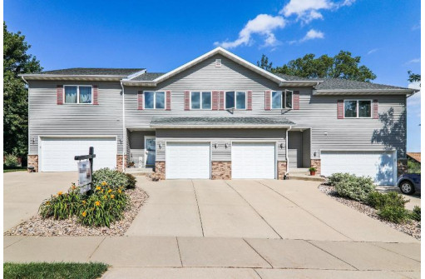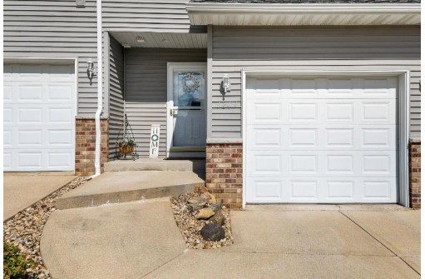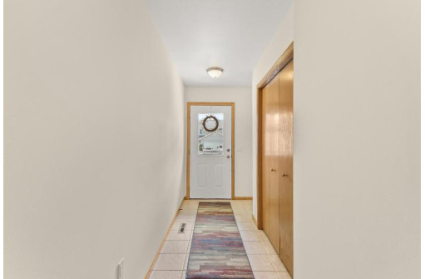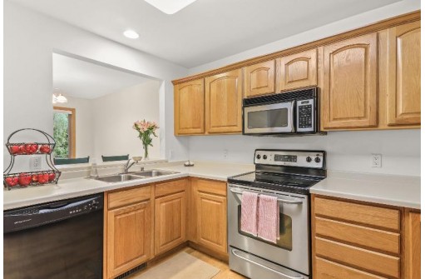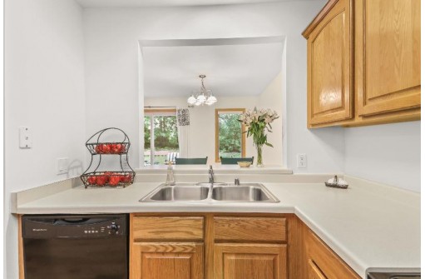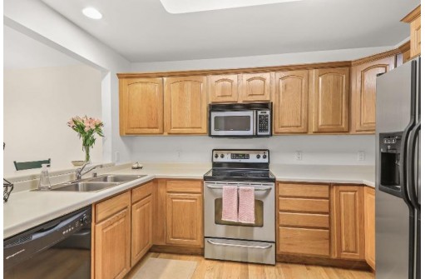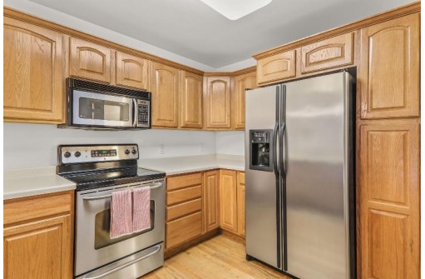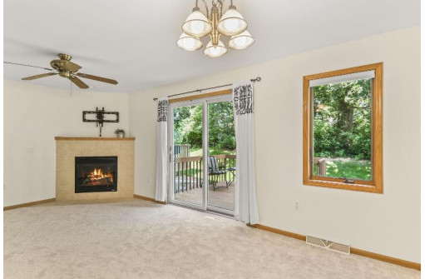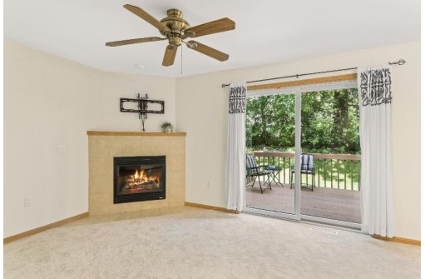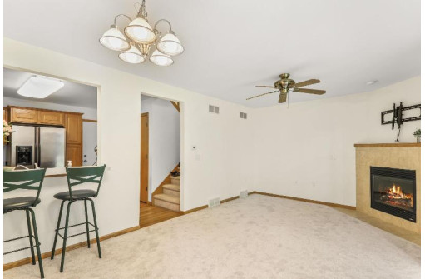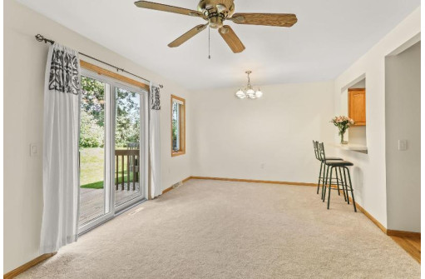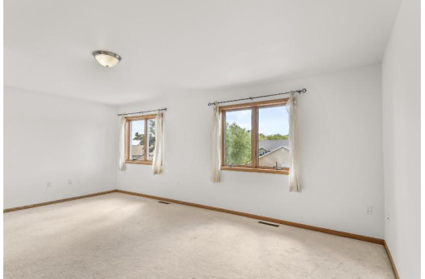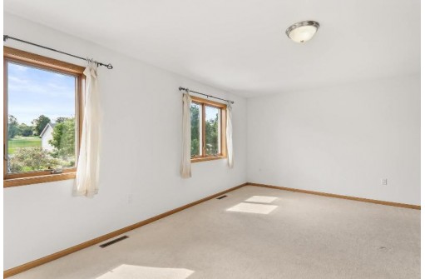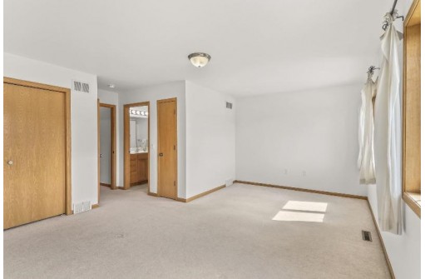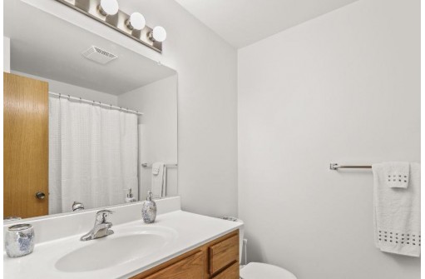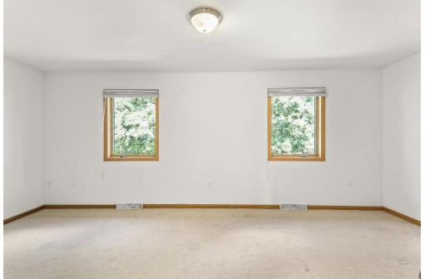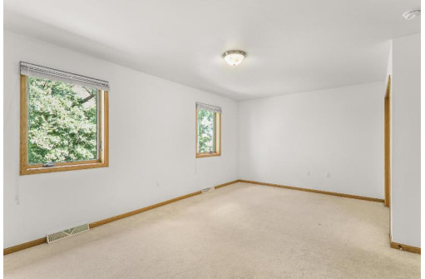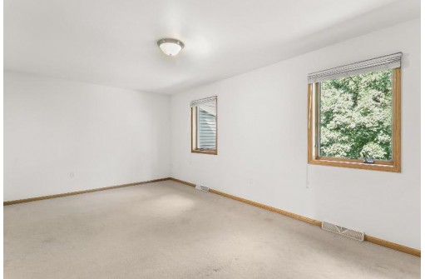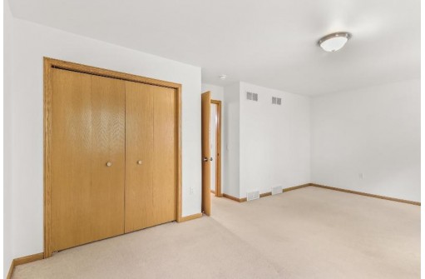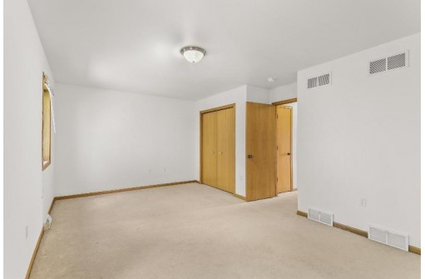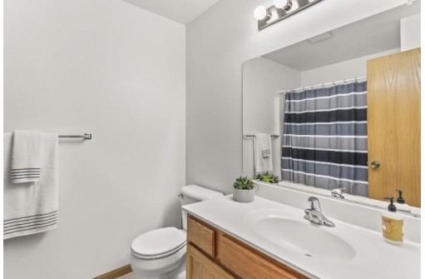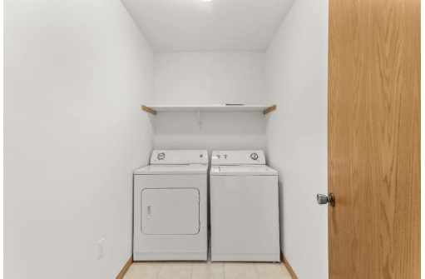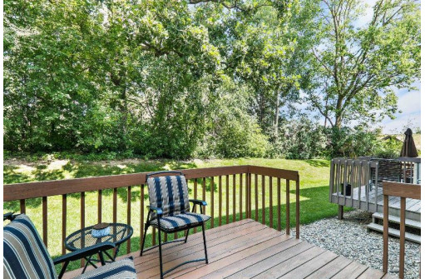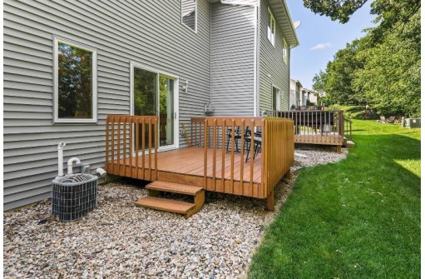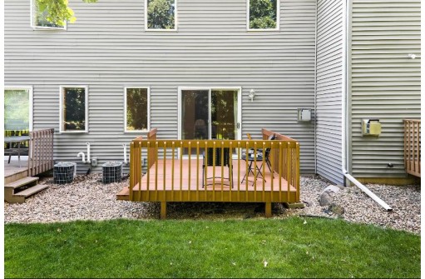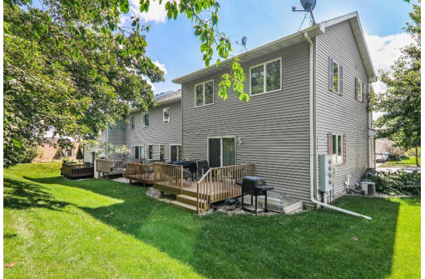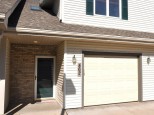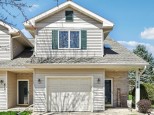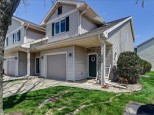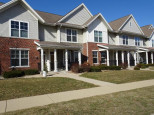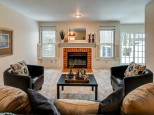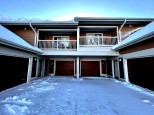Property Description for 1207 Enterprise Dr, Verona, WI 53593
Fantastic location! This well-maintained condo is move-in ready with wood floors, fresh paint and new living room carpet. Efficient kitchen with stainless appliances and breakfast bar. Open concept living/dining area has gas fireplace and walkout to private deck facing the trees for a feeling of light, quiet and serenity. Convenient powder room finishes out the main level. Upper level has primary bedroom with adjoining ensuite bath, second bedroom, another full bath and laundry room. Unfinished basement provides possibility for finishing in the future and is stubbed for additional bath. Close to Epic and walkable to groceries, shops, parks and schools. Elite UHP Warranty included!
- Finished Square Feet: 1,420
- Finished Above Ground Square Feet: 1,420
- Waterfront:
- Building: Harmony Hills Vi
- County: Dane
- Elementary School: Country View
- Middle School: Badger Ridge
- High School: Verona
- Property Type: Condominiums
- Estimated Age: 2005
- Parking: 1 car Garage, Attached, Opener inc
- Condo Fee: $100
- Basement: Full, Poured concrete foundatn
- Style: Townhouse
- MLS #: 1939018
- Taxes: $4,517
- Master Bedroom: 14x19
- Bedroom #2: 14x19
- Kitchen: 12x14
- Living/Grt Rm: 14x23
- Laundry: 8x6
