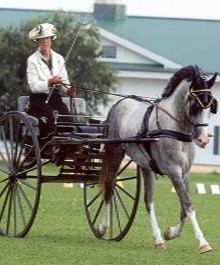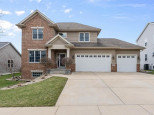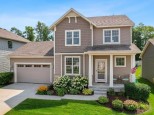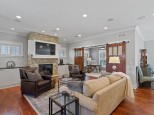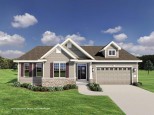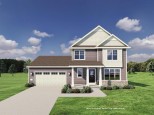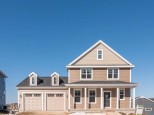Property Description for 1206 Fritz Rd, Verona, WI 53593
Step into open, well maintained ranch home and enjoy country living, yet close enough to other communities. Enjoy the privacy that this home plan gives w/main bedroom suite on one side of home and two bedrooms and bath on the opposite side. Meet in the middle to open spacious living room w/trayed ceiling and mood lighting and gas fireplace, large kitchen island (Quartz counter tops and Cherry Cabinets) for company to sit at, dining area and a porch to enjoy special times on. The pantry (10x6) off kitchen is a room in itself, across from pantry is a large spacious laundry room. So much Natural Light to enjoy! Lower Level not finished, but waiting for your ideas if need more space.
- Finished Square Feet: 2,481
- Finished Above Ground Square Feet: 2,169
- Waterfront:
- Building Type: 1 story
- Subdivision:
- County: Dane
- Lot Acres: 2.3
- Elementary School: Belleville
- Middle School: Belleville
- High School: Belleville
- Property Type: Single Family
- Estimated Age: 2014
- Garage: 2 car, Attached, Opener inc.
- Basement: Full, Poured Concrete Foundation
- Style: Ranch
- MLS #: 1925622
- Taxes: $5,457
- Master Bedroom: 15x14
- Bedroom #2: 12x11
- Bedroom #3: 14x12
- Kitchen: 11x17
- Living/Grt Rm: 19x17
- Other: 25x11
- Laundry: 9x13
- Dining Area: 13x13


















































