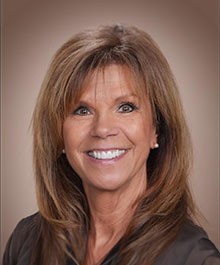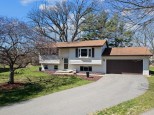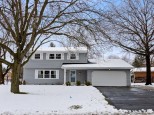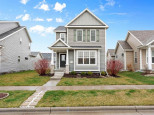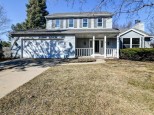Property Description for 1106 Feather Edge Dr, Verona, WI 53593
Showings start 3/24! This 4BR/2.5BA backs to a conservancy creating a private backyard oasis with that 'close to everything' feeling. Step into the sun-filled foyer which opens into the siting room featuring modern accents and new light fixtures. The main living space offers an island with space for seating, new recessed lighting, new faucet/hardware/lighting, and a pantry, all opening into the bright and airy living room. Sleep soundly with all four bedrooms on the upper level. The backyard is second to none in Hawks Woods with a fence, deck and patio with bistro lights already hung for your enjoyment. Includes a UHP home warranty - a value of $525! Schedule your private showing today!
- Finished Square Feet: 1,888
- Finished Above Ground Square Feet: 1,888
- Waterfront:
- Building Type: 2 story
- Subdivision: Hawks Woods
- County: Dane
- Lot Acres: 0.17
- Elementary School: Olson
- Middle School: Toki
- High School: Memorial
- Property Type: Single Family
- Estimated Age: 2004
- Garage: 2 car, Attached, Opener inc.
- Basement: Full, Stubbed for Bathroom
- Style: Colonial, Contemporary
- MLS #: 1952007
- Taxes: $6,682
- Master Bedroom: 14x12
- Bedroom #2: 13x10
- Bedroom #3: 12x10
- Bedroom #4: 11x9
- Kitchen: 16x12
- Living/Grt Rm: 15x15
- Dining Room: 13x13
- Laundry:





































































