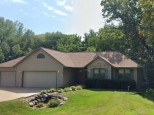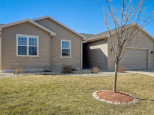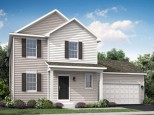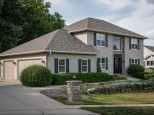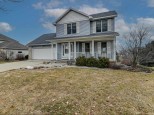Property Description for 2101 Otteson Dr, Stoughton, WI 53589
ADD SQUARE FOOTAGE BY BUILDING OUT YOUR CUSTOM BASEMENT FOR ADDITIONAL COST! WELCOME HOME to your NEW construction home in Nordic Ridge subdivision in beautiful Stoughton! And, Nordic Ridge Park is in the center of it all, complete with a splash pad and picnic shelter and lots of room for your family and friends to enjoy for hours. Nordic Ridge offers easy accessibility to County Highways and lots of shopping & dining. This home, with a large 3 car garage, boasts cathedral ceilings and an open and airy great room and kitchen. The spacious primary bedroom with a tray ceiling is complete with a huge walk in closet and private primary bathroom suite, separate from the other two bedrooms. The lower level is stubbed in for a future bathroom. Don't miss out on this great home!
- Finished Square Feet: 1,532
- Finished Above Ground Square Feet: 1,532
- Waterfront:
- Building Type: 1 story, New/Never occupied
- Subdivision: Nordic Ridge
- County: Dane
- Lot Acres: 0.24
- Elementary School: Call School District
- Middle School: River Bluff
- High School: Stoughton
- Property Type: Single Family
- Estimated Age: 2022
- Garage: 3 car, Attached, Garage Door > 8 ft
- Basement: 8 ft. + Ceiling, Full, Full Size Windows/Exposed, Poured Concrete Foundation, Radon Mitigation System, Stubbed for Bathroom
- Style: Ranch
- MLS #: 1949030
- Taxes: $1,702
- Master Bedroom: 14x14
- Bedroom #2: 12x11
- Bedroom #3: 12x11
- Kitchen: 15x10
- Living/Grt Rm: 18x14
- Laundry: 9x6
- Dining Area: 14x10
















































































