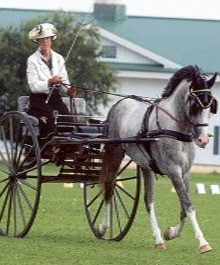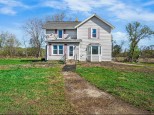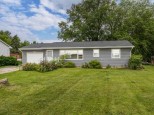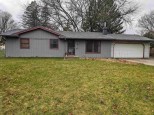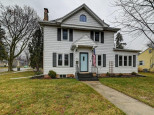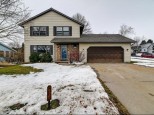Property Description for 2034 Carl Ave, Stoughton, WI 53589
This beautiful ranch home in Norse View Heights offers a sun filled, open floor plan. The kitchen has stainless steel appliances, maple cabinetry, a center island with breakfast bar and wonderful pantry. Vaulted ceilings and neutral decor throughout. The Owner's suite has an en suite bath and a super-sized walk-in closet. Luxury vinyl plank flooring throughout the main living areas. Main floor laundry with washer & dryer included. The huge, exposed lower level has 2 egress sized windows to complete however you wish. All this, plus a 3-car garage with oversized garage doors to fit all your favorite toys! Excellent location close to everything Stoughton offers!
- Finished Square Feet: 1,461
- Finished Above Ground Square Feet: 1,461
- Waterfront:
- Building Type: 1 story
- Subdivision: Norse View Heights
- County: Dane
- Lot Acres: 0.2
- Elementary School: Sandhill
- Middle School: River Bluff
- High School: Stoughton
- Property Type: Single Family
- Estimated Age: 2016
- Garage: 3 car, Attached, Opener inc.
- Basement: None
- Style: Ranch
- MLS #: 1937619
- Taxes: $5,444
- Master Bedroom: 14x11
- Bedroom #2: 13x10
- Bedroom #3: 10x10
- Kitchen: 10x09
- Living/Grt Rm: 24x16
- Laundry: 08x06
- Dining Area: 10x10



















































































