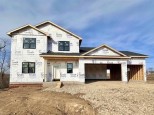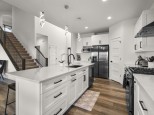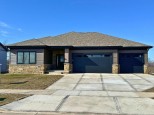Property Description for 1317 Nordland Dr, Stoughton, WI 53589
Can be completed in 2-3 weeks. You choose counters & carpet! Come see this spacious Nordic Ridge 4 bedroom transitional home that backs up to the park soccer fields. First floor offers a great room with 2-story ceilings, open concept kitchen with large 8 1/2' island, Amish custom built cabinets, office/den, mud room, fireplace & large double stacked windows. The primary bedroom has a tile shower and walk-in closet. Walk up the open staircase to find 3 additional bedrooms with large closets, a full bathroom with granite or quartz double sinks, tub and linen closet. Did we mention the 3 car garage or the splash pad and playground that is just a block away?? Interior photos are from other similar builder models. A 14x12 composite deck with stairs down to the yard is also included.
- Finished Square Feet: 3,237
- Finished Above Ground Square Feet: 2,337
- Waterfront:
- Building Type: 2 story, Under construction
- Subdivision: Nordic Ridge
- County: Dane
- Lot Acres: 0.22
- Elementary School: Fox Prairie
- Middle School: River Bluff
- High School: Stoughton
- Property Type: Single Family
- Estimated Age: 2022
- Garage: 3 car, Attached, Opener inc.
- Basement: 8 ft. + Ceiling, Full, Full Size Windows/Exposed, Poured Concrete Foundation, Sump Pump
- Style: Contemporary
- MLS #: 1935513
- Taxes: $2
- Master Bedroom: 18x13
- Bedroom #2: 13x11
- Bedroom #3: 12x11
- Bedroom #4: 13x11
- Kitchen: 15x12
- Living/Grt Rm: 20x16
- DenOffice: 12x10
- Mud Room: 8x6
- Laundry: 8x6
- Dining Area: 13x12
- Bedroom #5: 16x12




































































