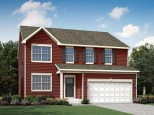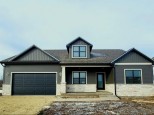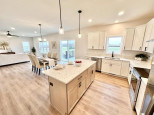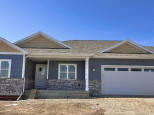Property Description for 1225 Hoel Ave, Stoughton, WI 53589
JUST COMPLETED! The Lincoln is sure to impress & offers something for everyone. This modern farmhouse combines style & function! The generous living areas make for perfect entertaining & growth. The kitchen showcases gorgeous, Tier 3-high grade, Granite countertops & a large island to gather around! Enjoy the spacious owner suite w/ custom tile shower & walk-in closet. The back hall features a large laundry room & access from 3 car garage directly into an oversized mudroom! Finished lower level offers a grand rec room along with additional bed/bathroom & ample storage. Enjoy a cup of coffee on the covered deck, while overlooking a small pond! Desirable location across from Nordic Ridge Splash Pad, Park & Green Space! Listing Agent is member of selling LLC.
- Finished Square Feet: 2,684
- Finished Above Ground Square Feet: 1,507
- Waterfront:
- Building Type: 1 story, New/Never occupied
- Subdivision: Nordic Ridge
- County: Dane
- Lot Acres: 0.21
- Elementary School: Fox Prairie
- Middle School: River Bluff
- High School: Stoughton
- Property Type: Single Family
- Estimated Age: 2022
- Garage: 3 car, Attached, Opener inc.
- Basement: 8 ft. + Ceiling, Full, Full Size Windows/Exposed, Poured Concrete Foundation, Sump Pump, Total finished
- Style: Ranch
- MLS #: 1933438
- Taxes: $1,541
- Master Bedroom: 13x14
- Bedroom #2: 11x11
- Bedroom #3: 11x12
- Bedroom #4: 12x13
- Kitchen: 11x14
- Living/Grt Rm: 14x16
- Rec Room: 15x24
- Dining Area: 10x10







































































































































