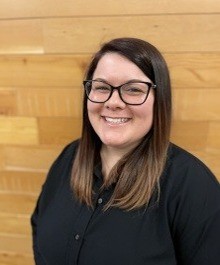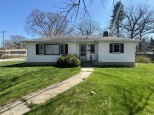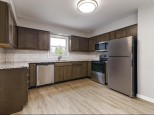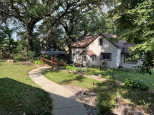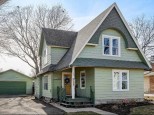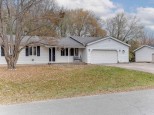Property Description for 885 Clover Ln, Oregon, WI 53575
Great ranch home on nearly a 1/3 acre in Oregon School District! Wonderful location in quiet neighborhood near schools and parks. Spacious kitchen with large island opens to spacious living room. All 3 bedrooms upstairs. Finished lower level has a half bath, office, and huge family room for entertaining. Home features a large backyard with shed. Oversized 2 car garage (27x20) with epoxy floor. Great home in a great neighborhood!
- Finished Square Feet: 2,286
- Finished Above Ground Square Feet: 1,350
- Waterfront:
- Building Type: 1 story
- Subdivision: N/A
- County: Dane
- Lot Acres: 0.3
- Elementary School: Call School District
- Middle School: Oregon
- High School: Oregon
- Property Type: Single Family
- Estimated Age: 1978
- Garage: 2 car
- Basement: Full, Partially finished
- Style: Ranch
- MLS #: 1941692
- Taxes: $5,549
- Master Bedroom: 14X12
- Bedroom #2: 13X11
- Bedroom #3: 13X9
- Kitchen: 15X10
- Living/Grt Rm: 21X14
- Dining Room: 15X10
- Laundry:
- Rec Room: 21X14





























































