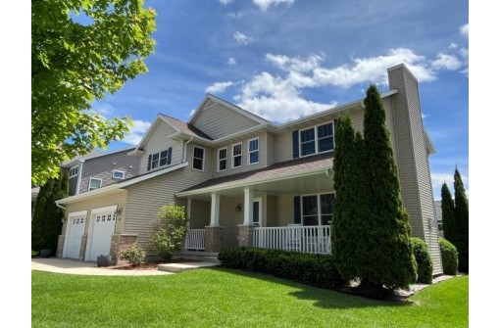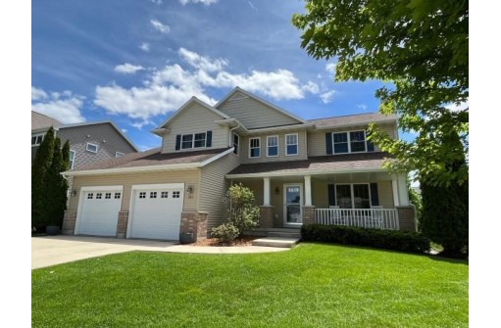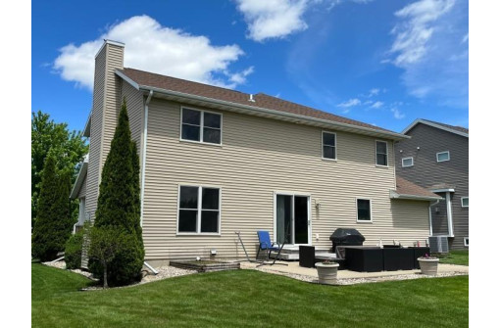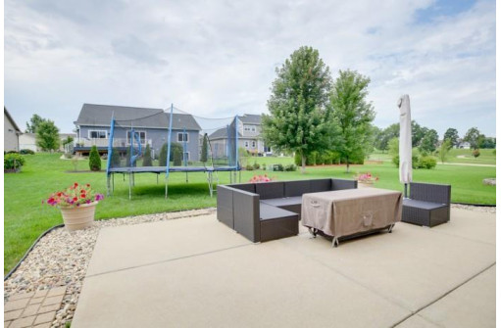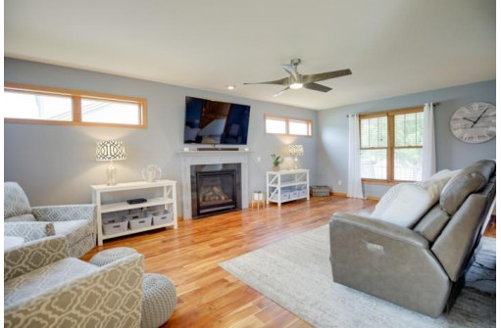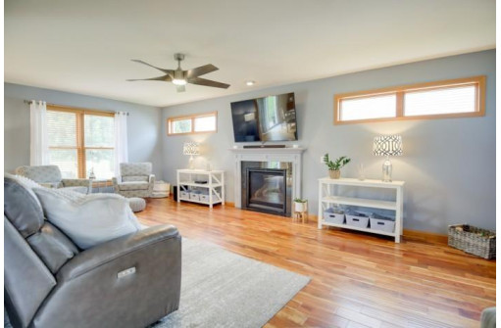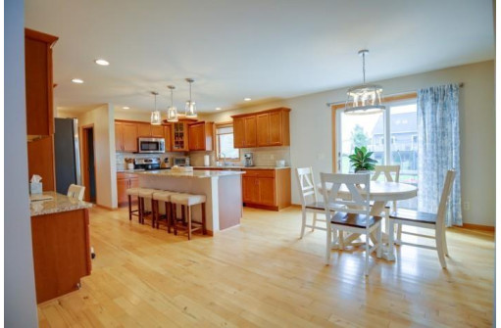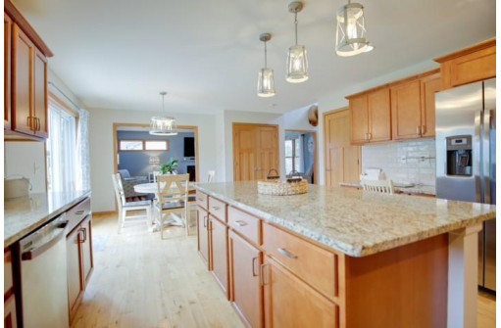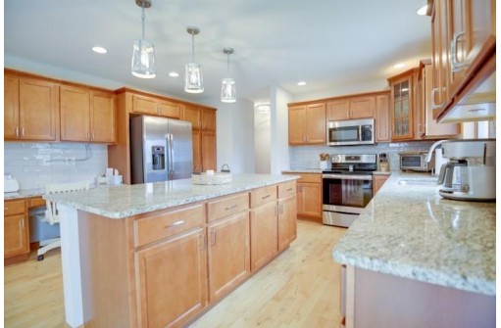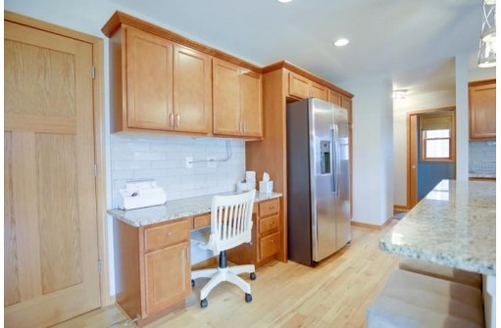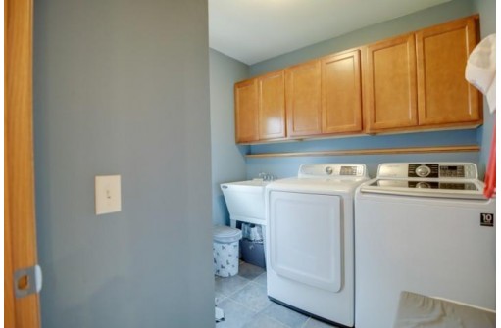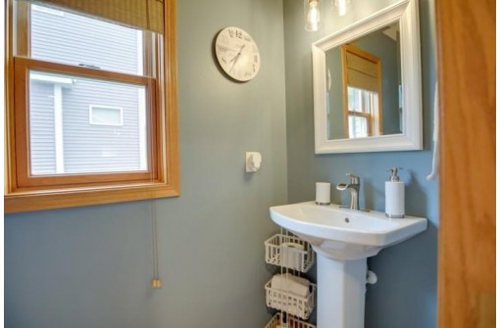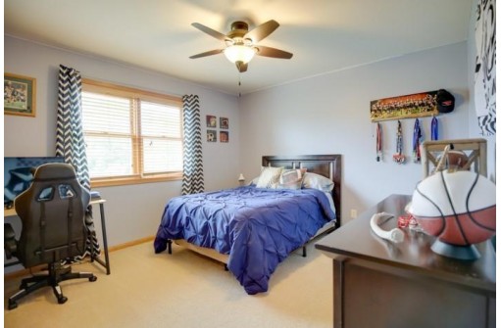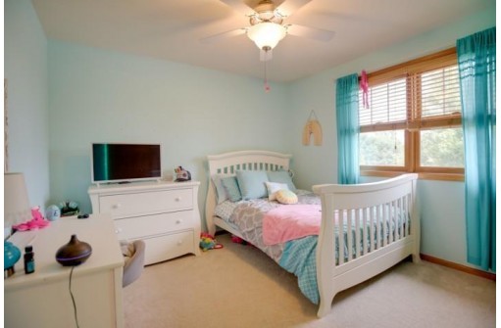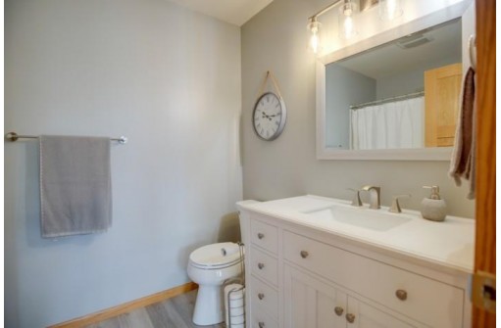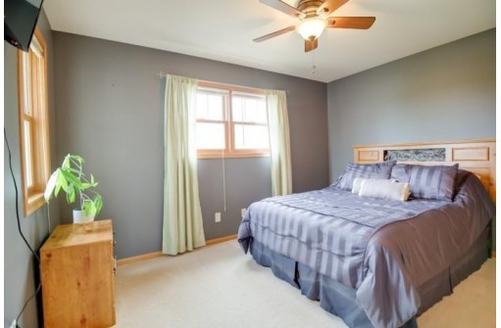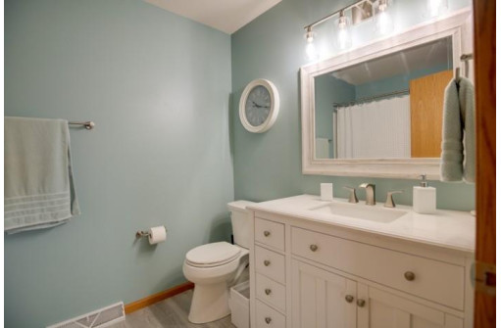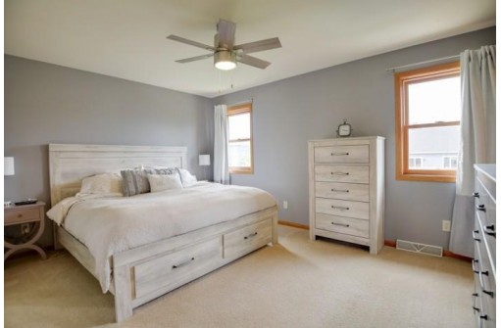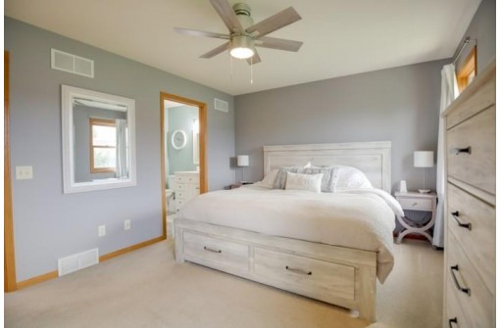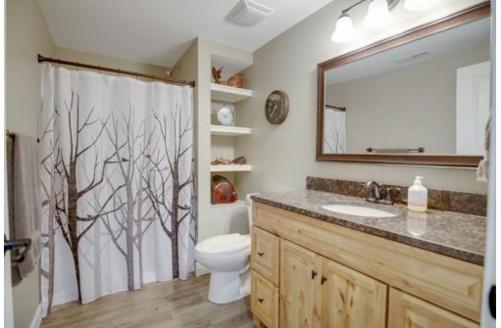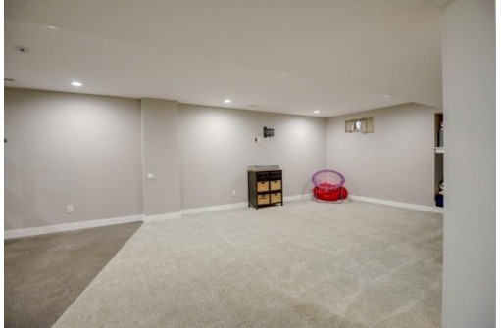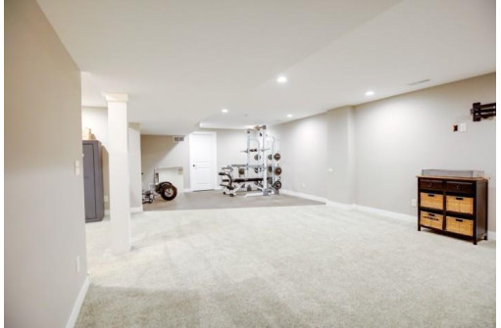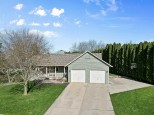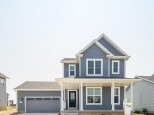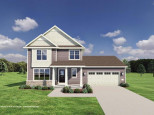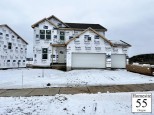Property Description for 882 Ashworth Dr, Oregon, WI 53575
Come check out this well-maintained 2 story home in the sought after Alpine Meadows neighborhood. The main level features an open concept. Recently updated kitchen with new SS appliances and granite countertops. All bathrooms have been recently updated. Wood floors though out the main level with 1st floor laundry and 1/2 bath. Upper level has 4 bedrooms and 2 full baths. The partially finished basement has a nice family room, fitness area and a full bathroom. Located in a great neighborhood and great schools. Come check this one out.
- Finished Square Feet: 2,762
- Finished Above Ground Square Feet: 2,012
- Waterfront:
- Building Type: 2 story
- Subdivision: Alpine Meadows
- County: Dane
- Lot Acres: 0.24
- Elementary School: Call School District
- Middle School: Oregon
- High School: Oregon
- Property Type: Single Family
- Estimated Age: 2007
- Garage: 2 car, Attached
- Basement: Full, Partially finished, Poured Concrete Foundation, Sump Pump
- Style: Prairie/Craftsman
- MLS #: 1941984
- Taxes: $6,386
- Master Bedroom: 12x15
- Bedroom #2: 13x10
- Bedroom #3: 12x11
- Bedroom #4: 11x11
- Family Room: 22x16
- Kitchen: 15x16
- Living/Grt Rm: 13x23
- ExerciseRm: 16x15
- Foyer: 6x9
- Laundry: 7x6
- Dining Area: 12x12
- Garage: 24x23
