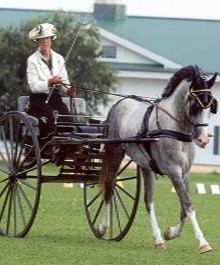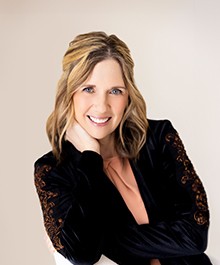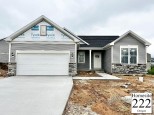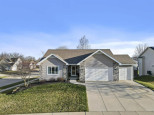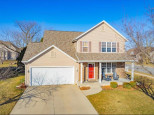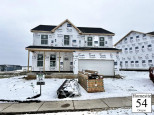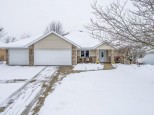Property Description for 580 Foxfield Rd, Oregon, WI 53575
Gorgeous new 4 bedroom 2.5 bath home by Brian Anderson Homes! Main level has open great room with gas fireplace, vaulted foyer, formal dining, and open kitchen with quartz countertops, island breakfast bar, large walk-in pantry and stainless steel appliances. GREENGUARD gold certified flooring made right here in Wisconsin. Laundry/mud room off a spacious 3-car garage. All bedrooms upstairs including owner suite with walk-in closet and private full bath with tile shower, soaking tub and double vanity. Other features include oversized white woodwork, composite deck, and washer/dryer included. Unfinished exposed lower level with ample room for expansion.
- Finished Square Feet: 2,296
- Finished Above Ground Square Feet: 2,296
- Waterfront:
- Building Type: 2 story, Under construction
- Subdivision: Autumn Ridge
- County: Dane
- Lot Acres: 0.3
- Elementary School: Call School District
- Middle School: Oregon
- High School: Oregon
- Property Type: Single Family
- Estimated Age: 2022
- Garage: 3 car, Attached, Opener inc.
- Basement: 8 ft. + Ceiling, Full, Full Size Windows/Exposed, Poured Concrete Foundation, Stubbed for Bathroom, Sump Pump
- Style: Colonial
- MLS #: 1932126
- Taxes: $1,722
- Master Bedroom: 15x13
- Bedroom #2: 12x11
- Bedroom #3: 12x11
- Bedroom #4: 12x10
- Kitchen: 13x18
- Living/Grt Rm: 13x24
- Dining Room: 13x11
- Laundry: 11x7


























