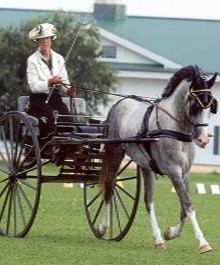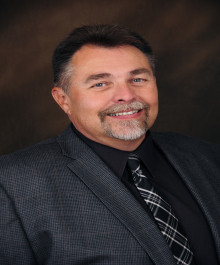Property Description for 172 Elliott Ln, Oregon, WI 53575
3 bedroom Oregon propertunity end unit condo with ranch floor plan eagerly awaits a new chapter. This gem boasts an open floor plan with a cook's kitchen, first floor laundry, vaulted ceiling, patio and one of the few units with a 2-car attached garage. Lower level has the 3rd bedroom and full bathroom ready to for the remodel to be finished off with an additional 800+ square feet available to customize.
- Finished Square Feet: 1,630
- Finished Above Ground Square Feet: 1,390
- Waterfront:
- Building: The Villages Of Foxboro C
- County: Dane
- Elementary School: Call School District
- Middle School: Oregon
- High School: Oregon
- Property Type: Condominiums
- Estimated Age: 2005
- Parking: 2 car Garage, Attached, Opener inc
- Condo Fee: $209
- Basement: 8 ft. + Ceiling, Full, Partially finished, Poured concrete foundatn, Stubbed for Bathroom, Sump Pump
- Style: End Unit, Ranch
- MLS #: 1937149
- Taxes: $4,180
- Master Bedroom: 15x12
- Bedroom #2: 11x10
- Bedroom #3: 20x12
- Kitchen: 10x10
- Living/Grt Rm: 18x15
- Dining Room: 9x9
- Laundry: 7x5
Similar Properties
There are currently no similar properties for sale in this area. But, you can expand your search options using the button below.
































































