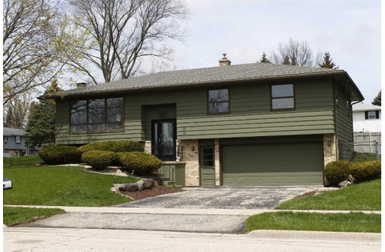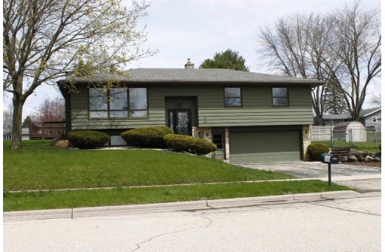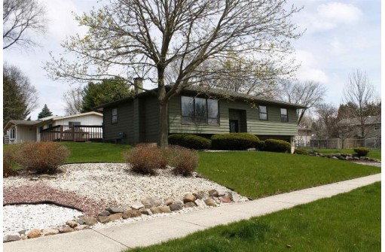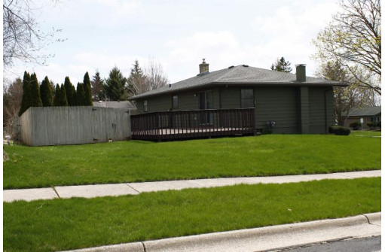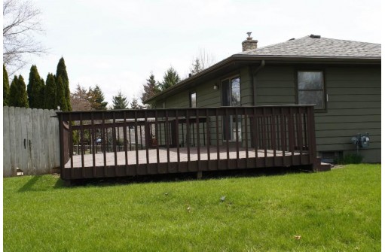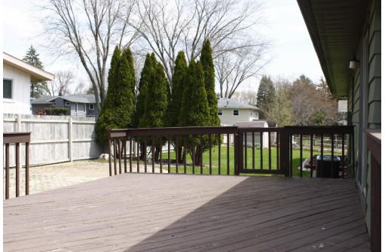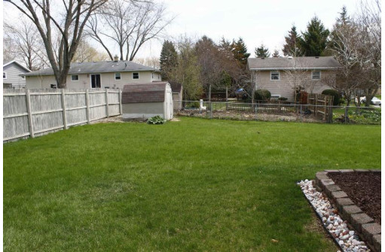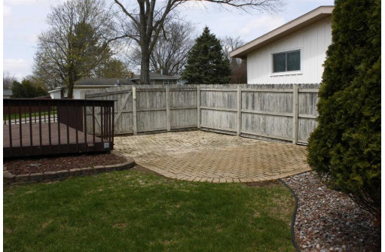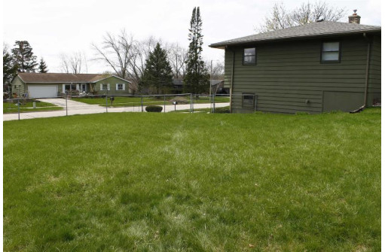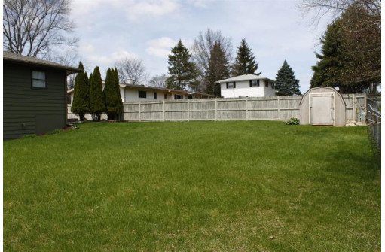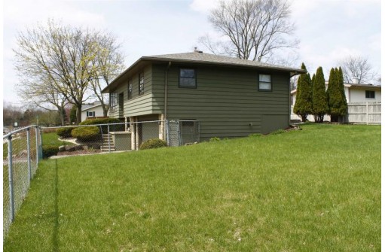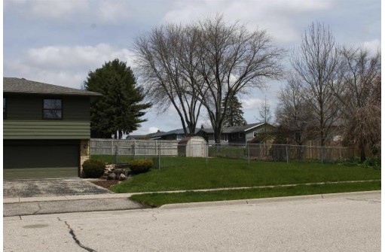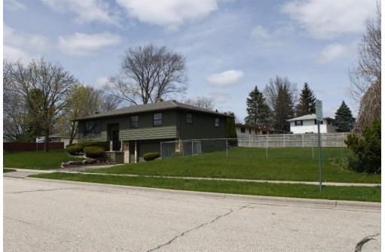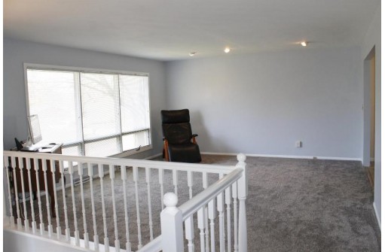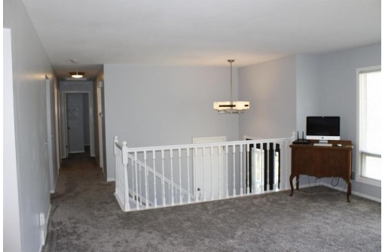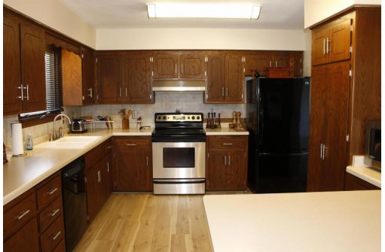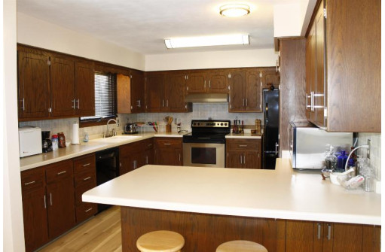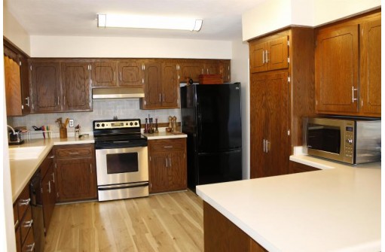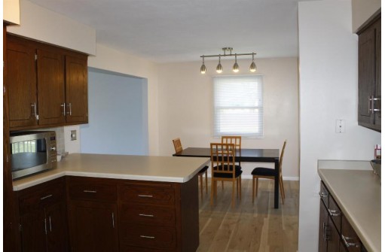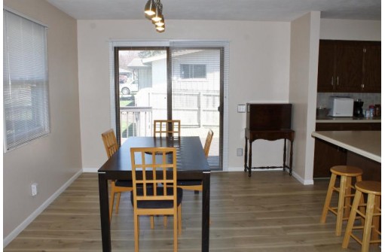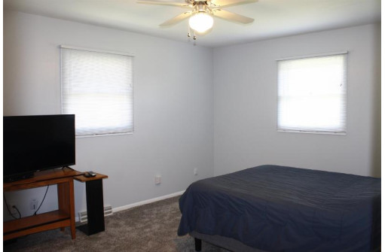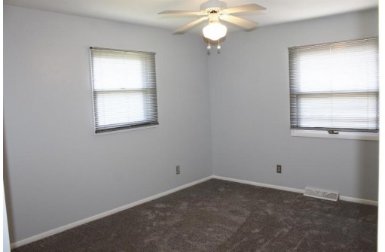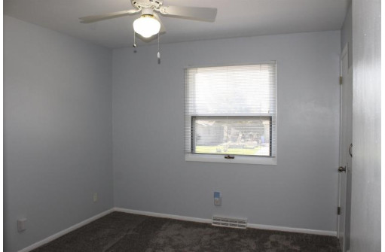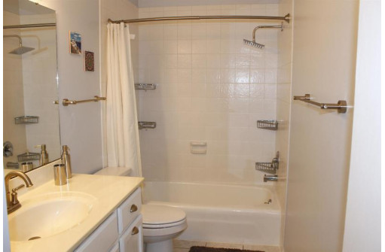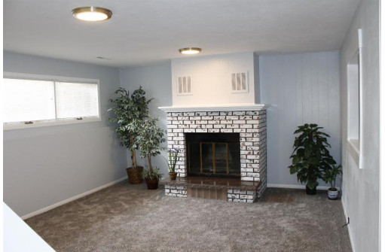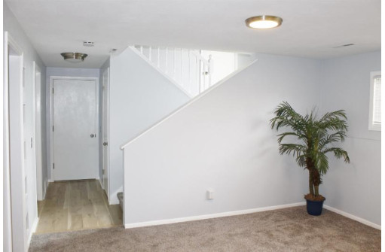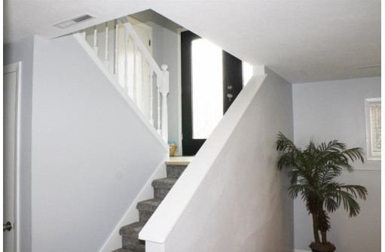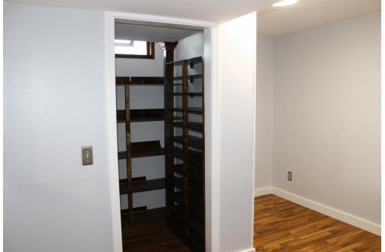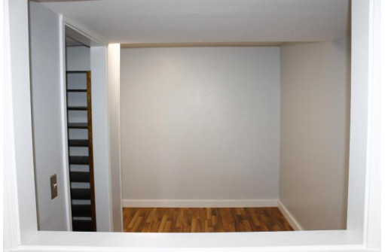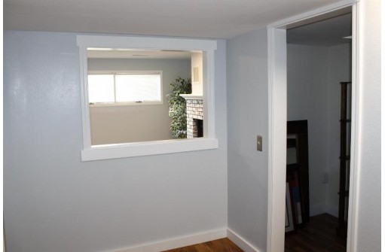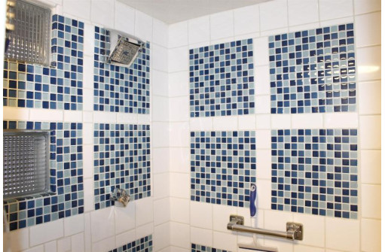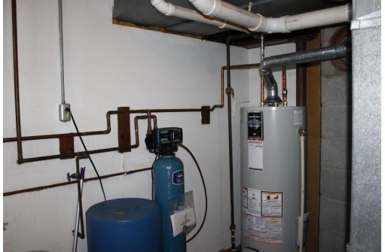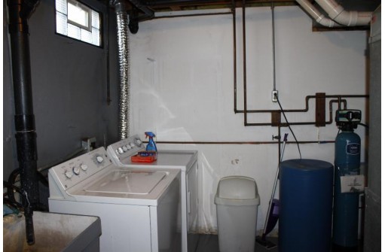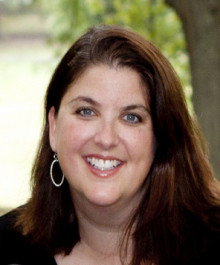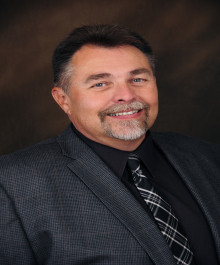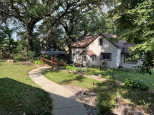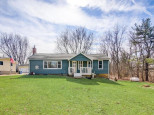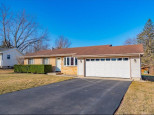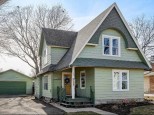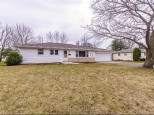Property Description for 155 Dale Dr, Oregon, WI 53575
Modest bi-level on a .27 acre corner lot parcel with a fenced yard, deck plus patio that was set up for a hot tub. Fresh interior paint on walls and trim, new carpet and Mohawk plank flooring. Water heater new in 2022. Roof replaced fall 2021. Majority of the interior lighting has been upgraded. Kitchen upgrades include cupboard hardware, faucet, hood/fan, back-splash and on order a brushed nickel blind. Spacious main level living area, generous sized bedrooms all with ceiling fans, open kitchen with breakfast bar and dining area with patio doors to back yard. The lower level has a 2nd living area with fireplace and also a den/office/gaming room and bathroom with a beautiful tile shower. Short walk to the High School and school bus stops for middle and elementary kids at the lot corner.
- Finished Square Feet: 1,798
- Finished Above Ground Square Feet: 1,330
- Waterfront:
- Building Type: Multi-level
- Subdivision: Bavery Add To Netherwood Heights
- County: Dane
- Lot Acres: 0.28
- Elementary School: Netherwood Knoll
- Middle School: Oregon
- High School: Oregon
- Property Type: Single Family
- Estimated Age: 1975
- Garage: 2 car, Opener inc., Under
- Basement: Full Size Windows/Exposed, Partial, Poured Concrete Foundation, Total finished
- Style: Bi-level, Raised Ranch
- MLS #: 1933879
- Taxes: $5,106
- Master Bedroom: 12x15
- Bedroom #2: 13x10
- Bedroom #3: 11x10
- Family Room: 13x16
- Kitchen: 12x15
- Living/Grt Rm: 16x16
- Laundry: 12x13
- Dining Area: 12x12
