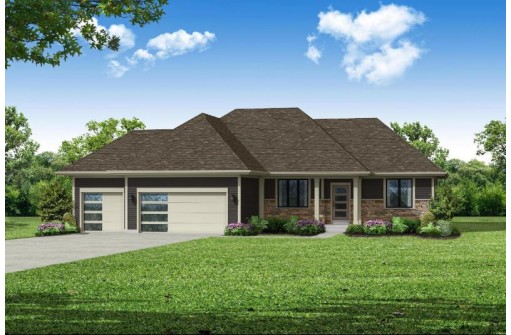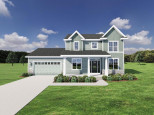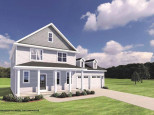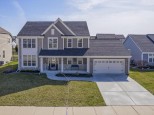WI > Waukesha > Oconomowoc > W251N2344 Valleyview Circle
Property Description for W251N2344 Valleyview Circle, Oconomowoc, WI 53066
This Home Is Under Construction. The Peyton 1831 Is An Inviting Ranch Floor Plan. The Kitchen Features An Island W/ A Wraparound Snack Bar, Quartz Counters, S.s. & Ample Cabinetry. Plus, A Sizable Walk-In Pantry Makes Storing Your Kitchen Necessities Easy. The Window-Filled Dining Area Immerses You In A Well-Lit, Scenic Atmosphere. Rounding Out This Split-Bedroom, Open-Concept Ranch Home Are The Gathering Room W/ Coffered Ceiling & Gas Fireplace, Home Office, & A Large Mudroom Featuring Substantial Closet Space & A Bench For Everyday Organizational Needs. The Primary Bedroom Suite Offers A Large Wic & Private Bathroom W/ Ceramic Tile Shower & Quartz Counters. The Basement Is Plumbed For A Future Bathroom, Has A Below-Grade Egress Window, & Radon System.
- Finished Square Feet: 1,831
- Finished Above Ground Square Feet: 0
- Waterfront:
- Building Type:
- Subdivision: Cardinal Meadow
- County: Waukesha
- Lot Acres: 0.0
- Elementary School:
- Middle School: Asa Clark
- High School: Pewaukee
- Property Type: Single Family
- Estimated Age: 0
- Garage: 3 Car, Attached, Opener Included
- Basement: Full, Full Size Windows, Poured Concrete, Radon Mitigation System, Sump Pump
- Style: 1 Story
- MLS #: 1862641
- Taxes: $0
- PrimaryBedroom:
- Bedroom #2:
- Bedroom #3:
- Laundry:
- Kitchen:
- Living/Grt Rm:
- StudyLibDen:





