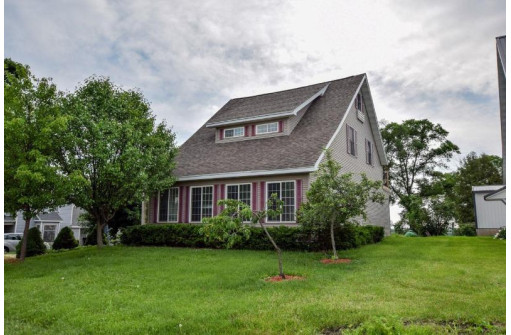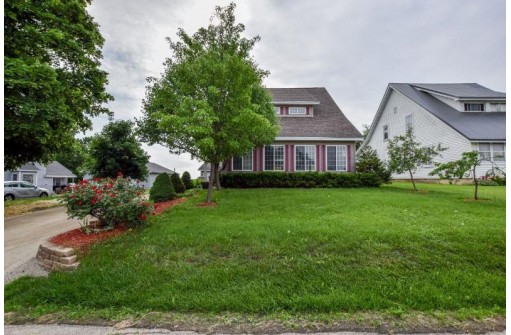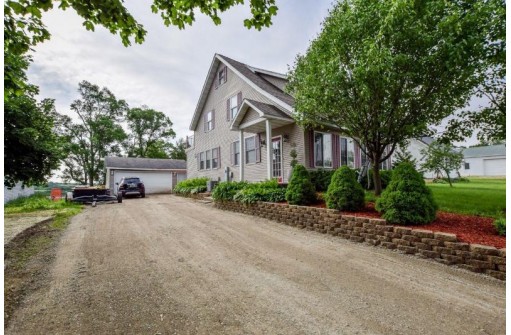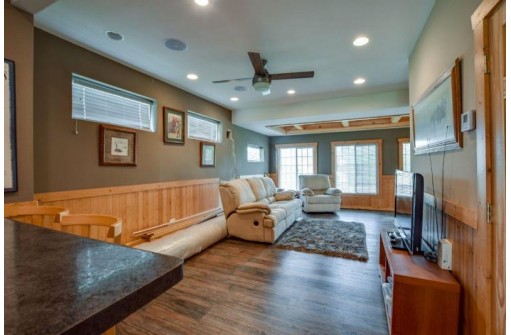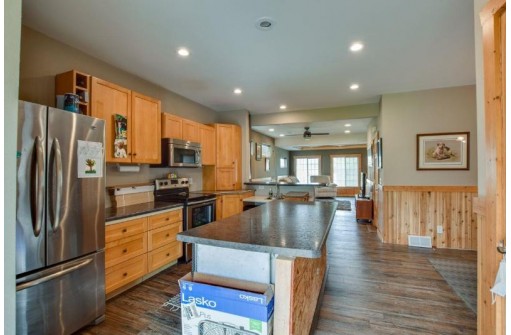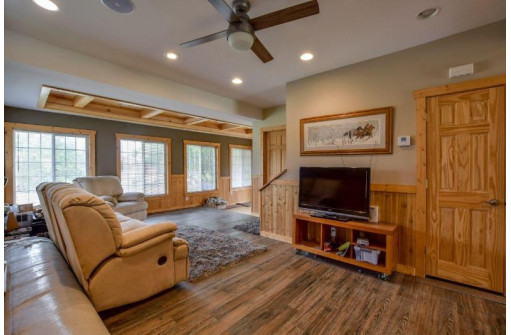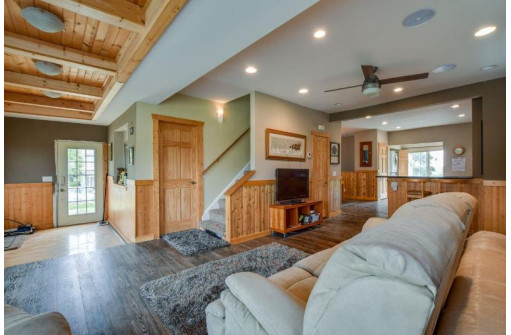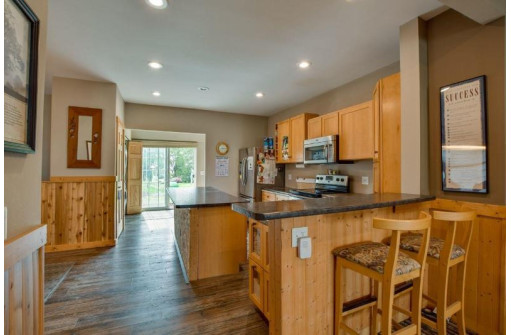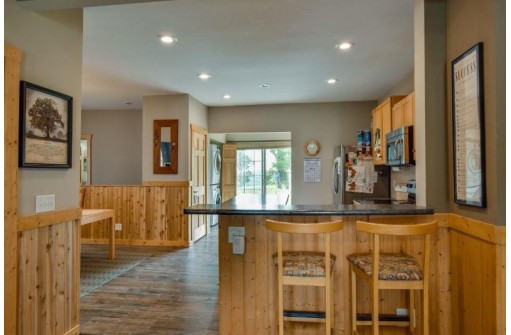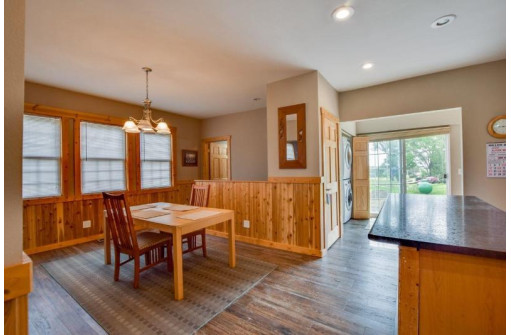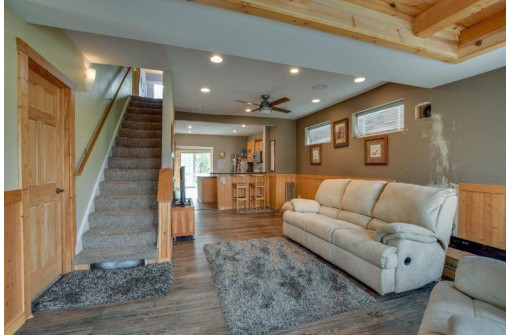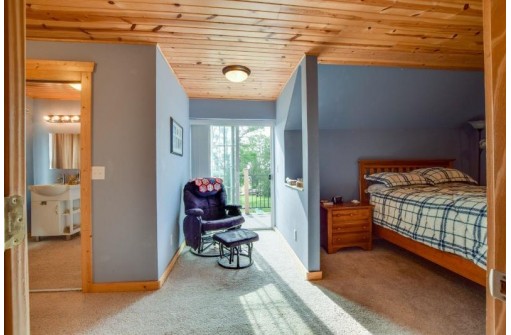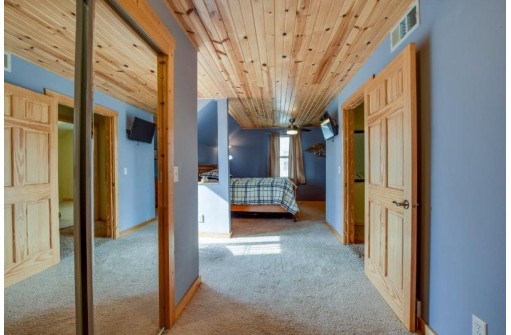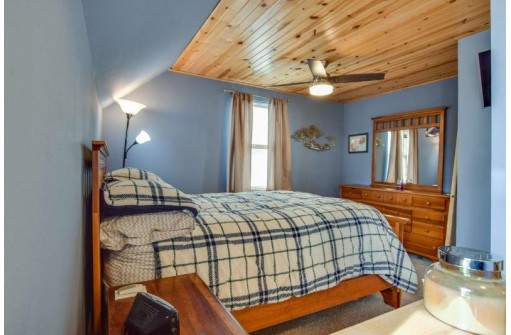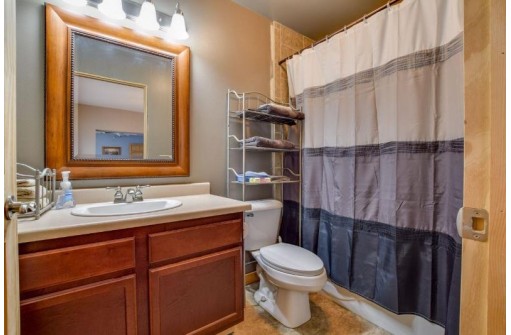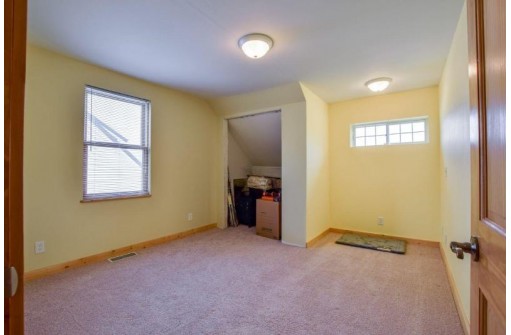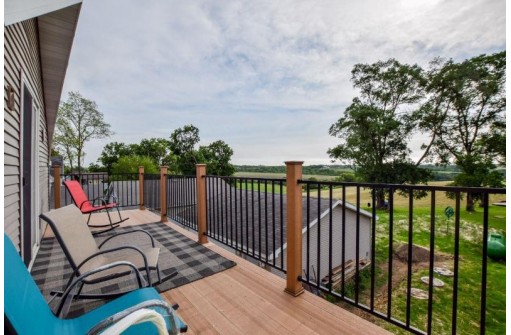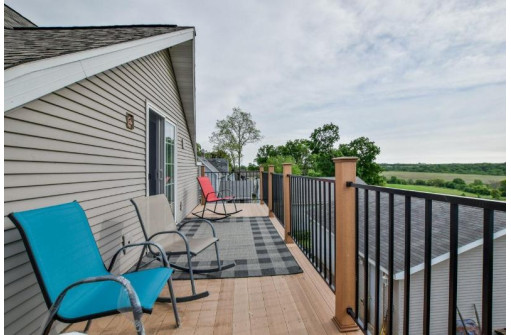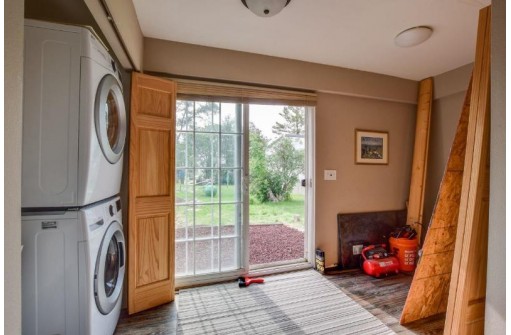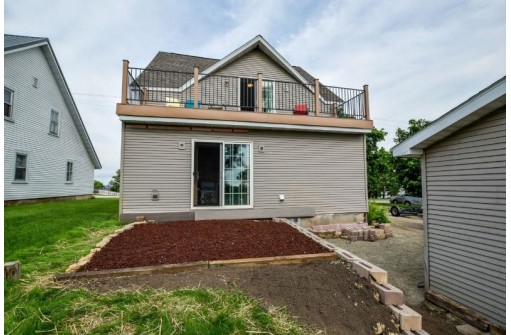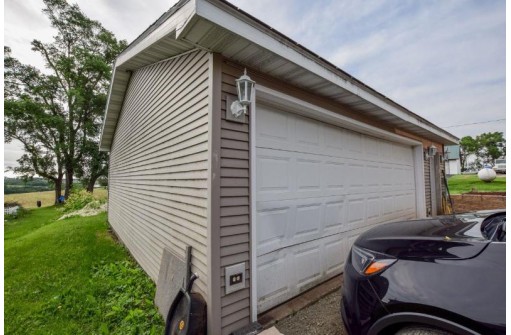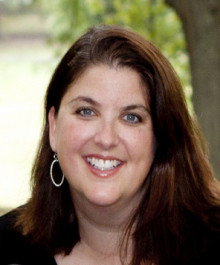WI > Dane > Mount Horeb > 1092 Hwy 78
Property Description for 1092 Hwy 78, Mount Horeb, WI 53572
Showings begin with Open House on 6/19, 10am-12pm. Charming 2 story bungalow located in the quaint Hamlet of Daleyville, just 7 miles South of Mt Horeb. Modern themed with many upgrades on 1/3 acre lot. Sweeping countryside views from backyard and second story deck. Master bath, central air, 2 car garage, new septic system, washer/dryer. Small town feel surrounded by beautiful countryside. 3rd Bedroom may be non-conforming. Quick close available.
- Finished Square Feet: 1,700
- Finished Above Ground Square Feet: 1,700
- Waterfront:
- Building Type: 2 story
- Subdivision:
- County: Dane
- Lot Acres: 0.34
- Elementary School: Mount Horeb
- Middle School: Mount Horeb
- High School: Mount Horeb
- Property Type: Single Family
- Estimated Age: 1920
- Garage: 2 car, Detached, Opener inc.
- Basement: Other Foundation, Partial
- Style: Bungalow
- MLS #: 1936463
- Taxes: $2,716
- Master Bedroom: 12x24
- Bedroom #2: 11x14
- Bedroom #3: 12x13
- Kitchen: 08x13
- Living/Grt Rm: 20x12
- Dining Room: 10x15
- DenOffice: 09x13
- Foyer: 07x09
- Laundry: 03x05
- Dining Area: 06x06
- Garage: 24x24
Similar Properties
There are currently no similar properties for sale in this area. But, you can expand your search options using the button below.
