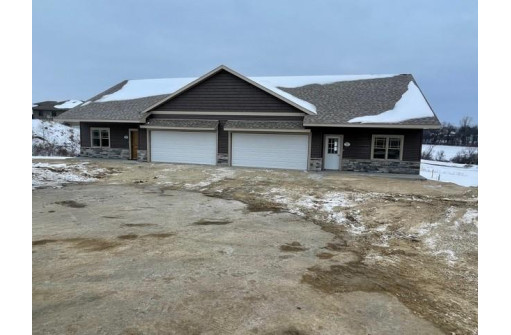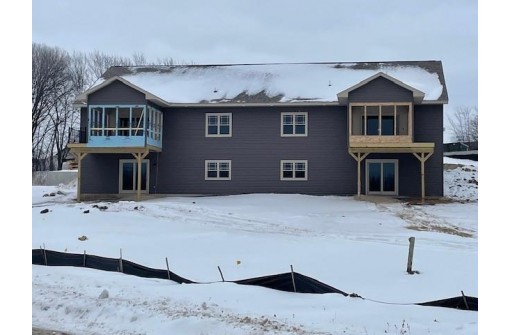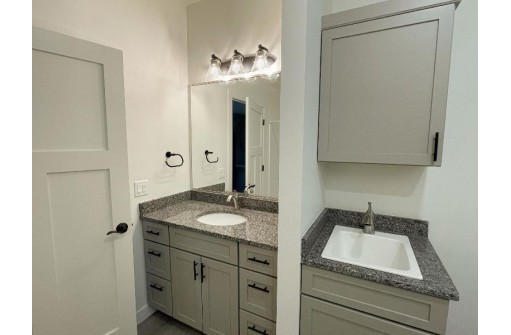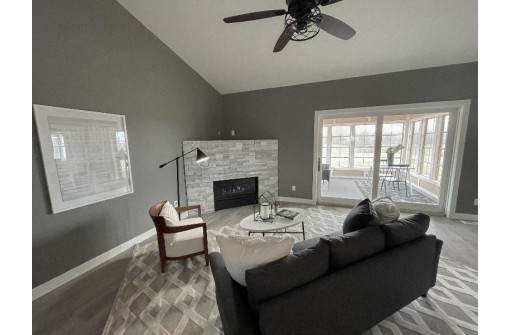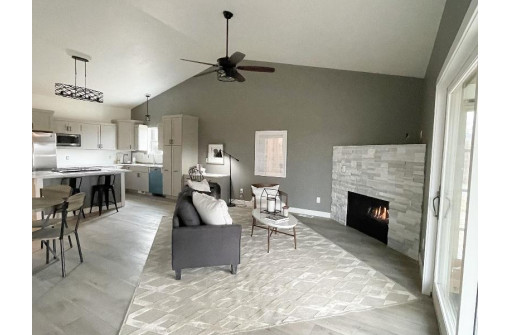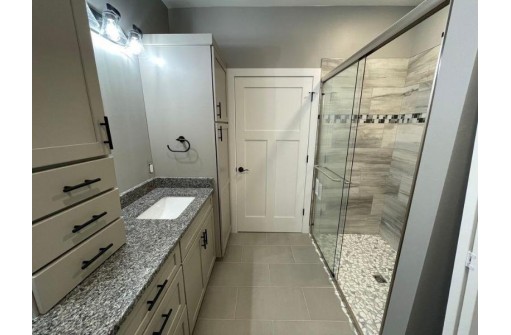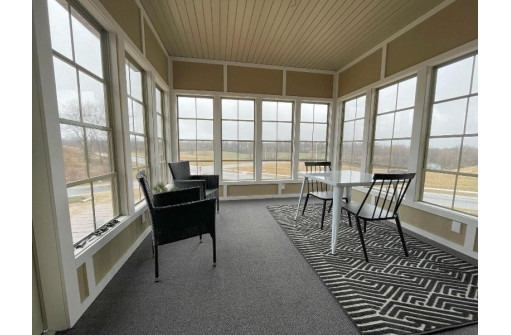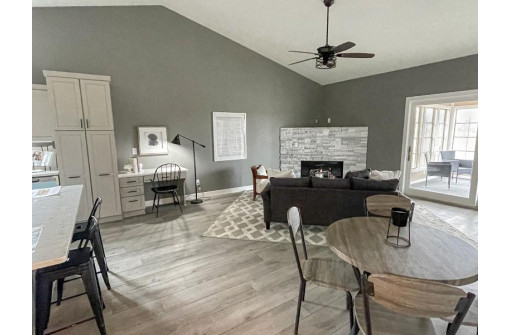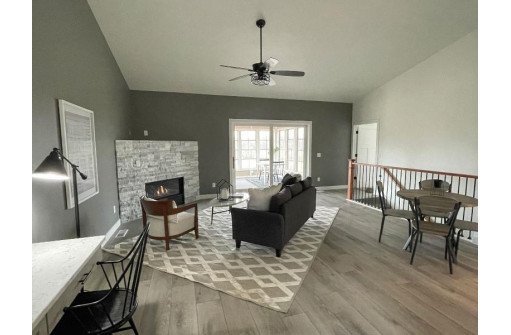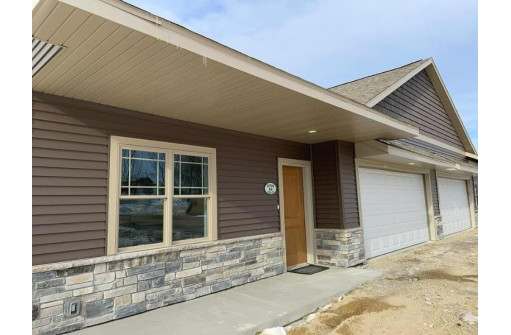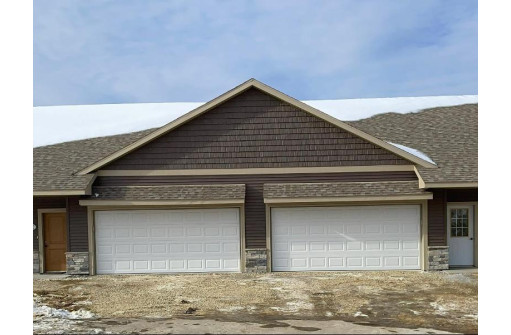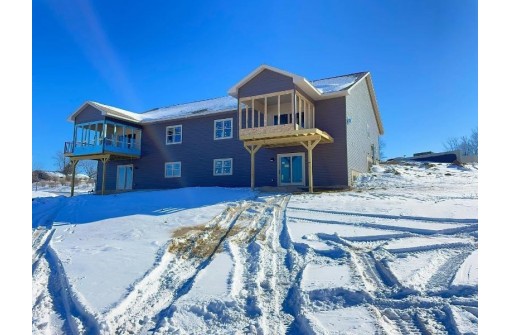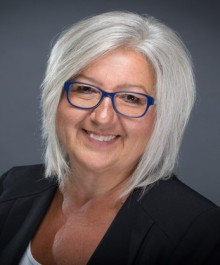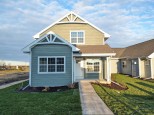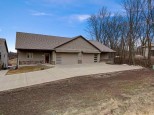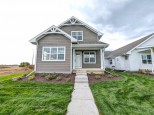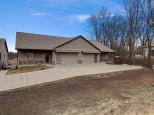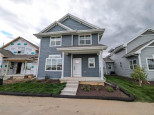WI > Dane > Mount Horeb > UNIT 9 Eastwood Way
Property Description for UNIT 9 Eastwood Way, Mount Horeb, WI 53572
Welcome to Sienna Hills Condominiums a new 18 unit condominium project. Designed and built by the same developer of The Villages of Bishops Bay. Three exterior color options available featuring barrier free entrances, level driveways & exposure! Open concept with vaulted ceiling, solid surface tops, custom designed kitchen, luxury vinyl planking, 3 bedrooms, 3 baths, 3 season porch all on the edge of town with views of the countryside and without any highway noise. Exceptional site centrally located near all the amenities that you will ever need. Please remember to have all buyers sign the Sellers Addendum A with all offers to purchase.
- Finished Square Feet: 2,220
- Finished Above Ground Square Feet: 1,340
- Waterfront:
- Building: Sienna Hills Condominiums
- County: Dane
- Elementary School: Mount Horeb
- Middle School: Mount Horeb
- High School: Mount Horeb
- Property Type: Condominiums
- Estimated Age: 2021
- Parking: 2 car Garage, Attached, Opener inc
- Condo Fee: $0
- Basement: Full Size Windows/Exposed, Partial, Poured concrete foundatn, Sump Pump
- Style: New/Never occupied, Ranch
- MLS #: 1906799
- Taxes: $0
- Master Bedroom: 16x14
- Bedroom #2: 11x11
- Bedroom #3: 12x12
- Kitchen: 15x15
- Living/Grt Rm: 20x15
- Laundry:
- ScreendPch: 12x14
- Family Room: 17x20
