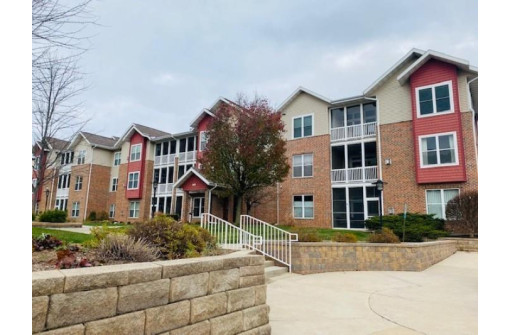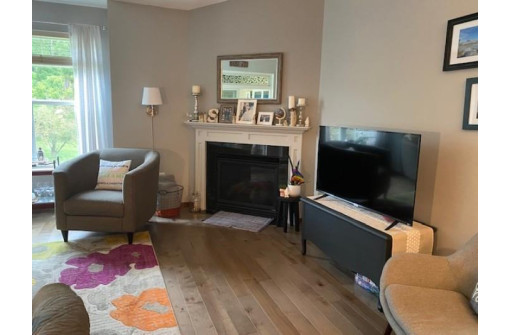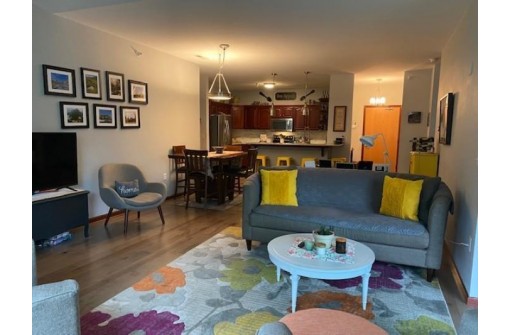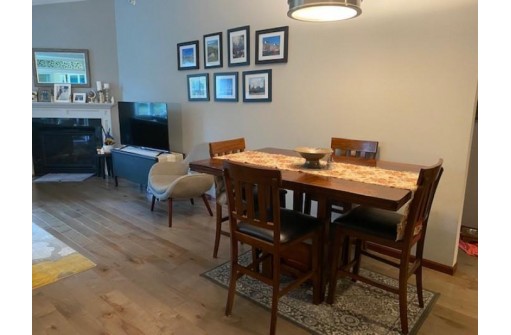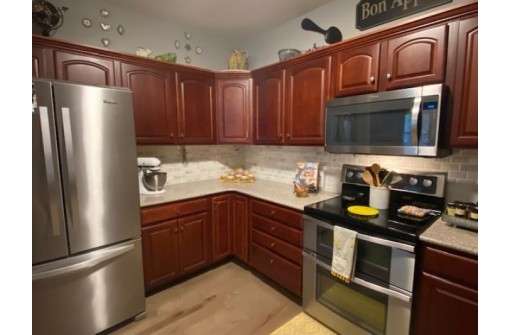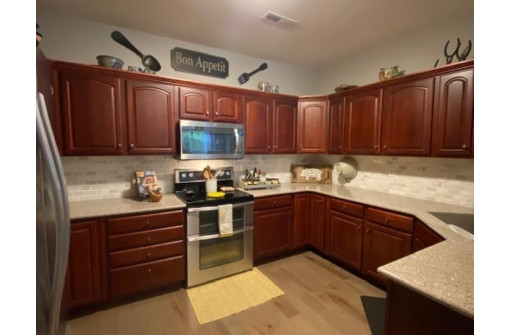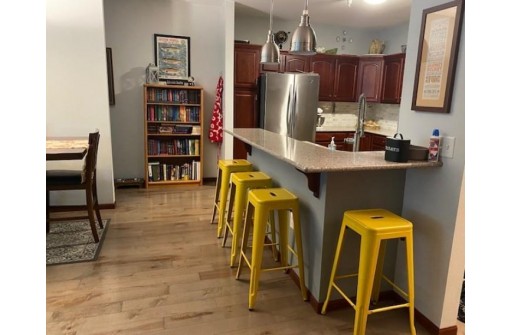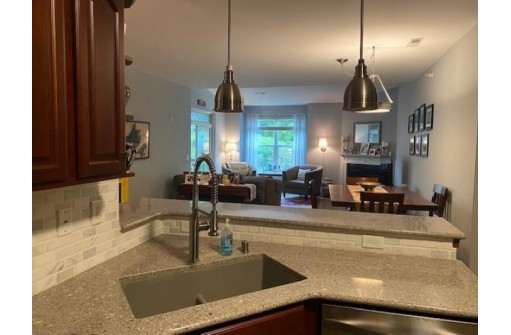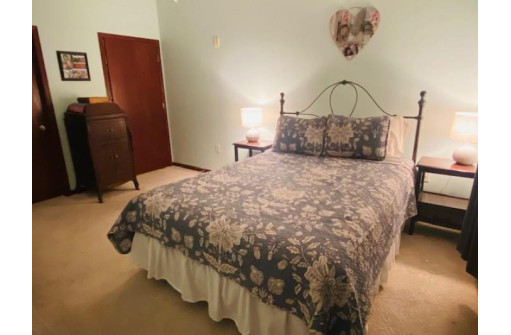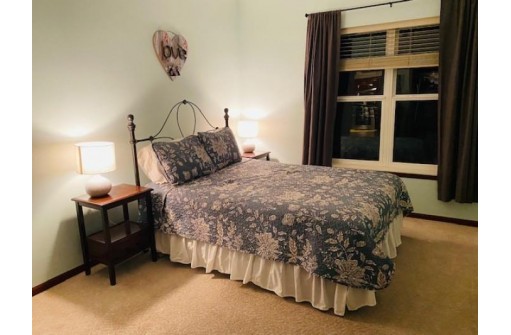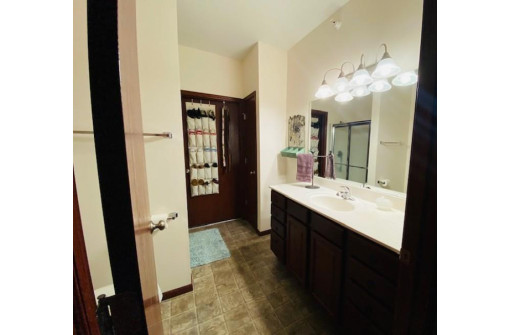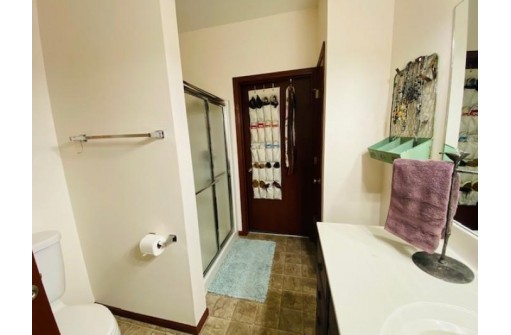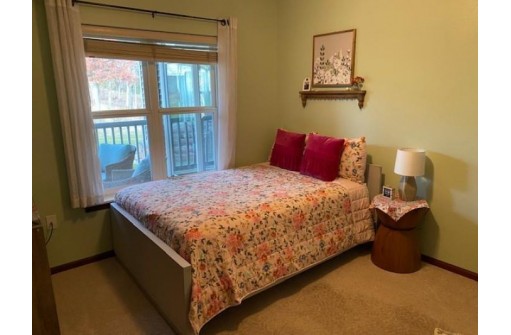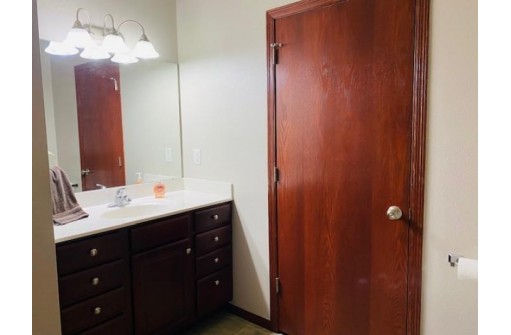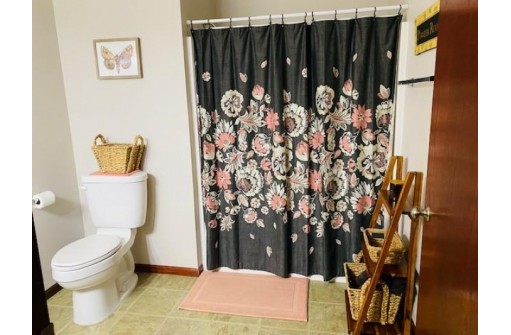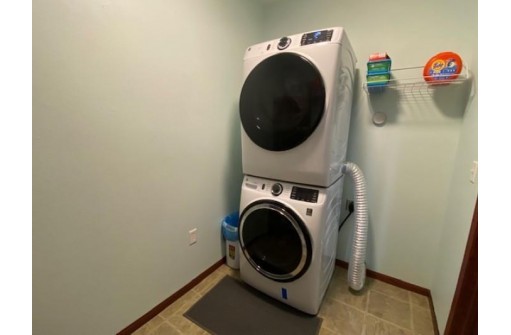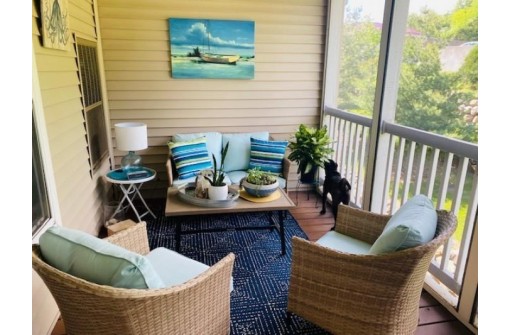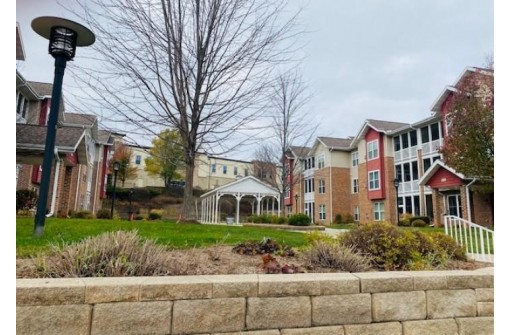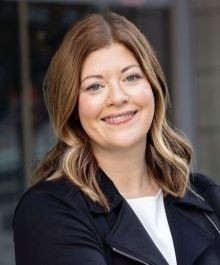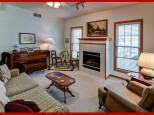Property Description for 200 Femrite Dr 313, Monona, WI 53716
WOODLANDS OF MONONA! Top floor 2BR, 2 bath north facing condo with 1310 sq ft of living space in immaculate condition - vaulted ceilings in LR and both BR's; large walk-in closet in master BR; 8x12 screened porch overlooking Aldo Leopold Nature Conservancy and Woodlands Park; gas FP in LR; updated kitchen with quartz countertops, backsplash, and SS appliances; private 6x8 laundry with newer washer and dryer; 2 heated tandem parking spaces in underground garage; 6x8 storage locker. Walk to shopping, parks, coffee shops & restaurants. Community room & exercise room are in building 100.
- Finished Square Feet: 1,310
- Finished Above Ground Square Feet: 1,310
- Waterfront:
- Building: Monona Woodland
- County: Dane
- Elementary School: Call School District
- Middle School: Call School District
- High School: Monona Grove
- Property Type: Condominiums
- Estimated Age: 2005
- Parking: 2+ spaces assigned, Heated, Opener inc, Tandem, Underground
- Condo Fee: $250
- Basement: None
- Style: Garden (apartment style)
- MLS #: 1946975
- Taxes: $4,118
- Master Bedroom: 15x11
- Bedroom #2: 11x10
- Kitchen: 10x9
- Living/Grt Rm: 14x16
- ScreendPch: 12x8
- Laundry:
- Dining Area: 12x16
Similar Properties
There are currently no similar properties for sale in this area. But, you can expand your search options using the button below.
