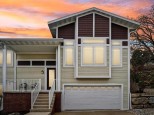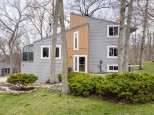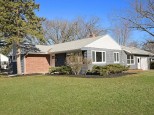Property Description for 1423 Willow Tr, Middleton, WI 53562
Showings begin 3/5 @ noon. Here's your ideal time to live in Stonefield Neighborhood with super convenient access to UW, Capitol, shopping and walking distance to schools and downtown Middleton! This sun-filled home, located on a quiet cul-du-sac, adjoins the green space for extra play area and walking path to a charming pond. Owners for 32 years have recently have had all exterior and interior painted, new flooring installed in lower and first levels and installed new windows. Walk-out lower level with family room has roughed-in area for to expand to a 4th bedroom and 3rd bath. UHP Warranty included! See this today!
- Finished Square Feet: 2,469
- Finished Above Ground Square Feet: 2,169
- Waterfront:
- Building Type: 2 story
- Subdivision: Stonefield
- County: Dane
- Lot Acres: 0.29
- Elementary School: Elm Lawn
- Middle School: Kromrey
- High School: Middleton
- Property Type: Single Family
- Estimated Age: 1988
- Garage: 2 car, Attached, Opener inc.
- Basement: Full, Full Size Windows/Exposed, Partially finished, Poured Concrete Foundation, Stubbed for Bathroom, Walkout
- Style: Contemporary
- MLS #: 1928753
- Taxes: $8,480
- Master Bedroom: 15x15
- Bedroom #2: 12x13
- Bedroom #3: 10x11
- Family Room: 14x17
- Kitchen: 10x11
- Living/Grt Rm: 15x18
- Dining Room: 10x13
- Sun Room: 09x15
- Laundry:
- Dining Area: 10x13



































