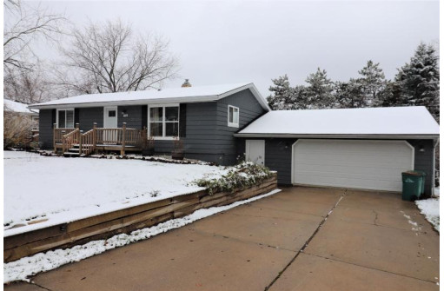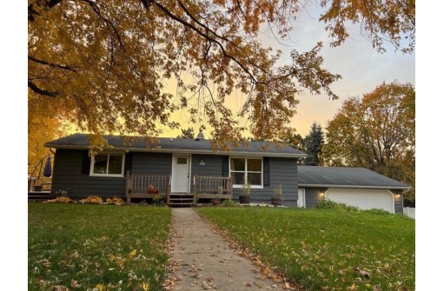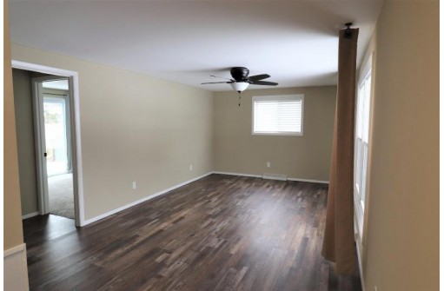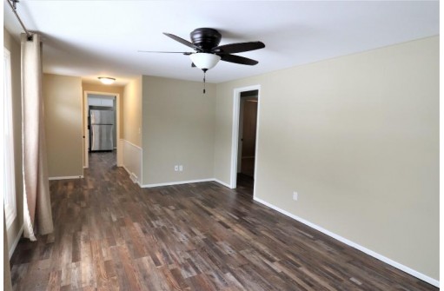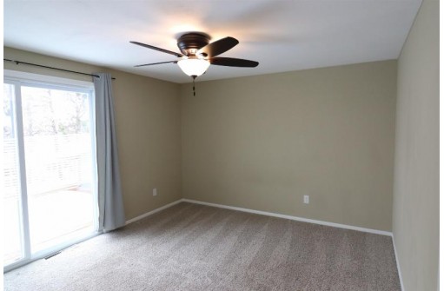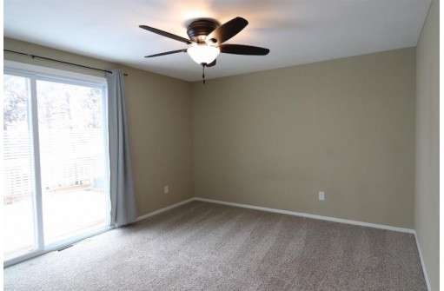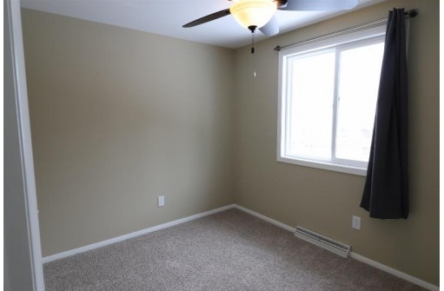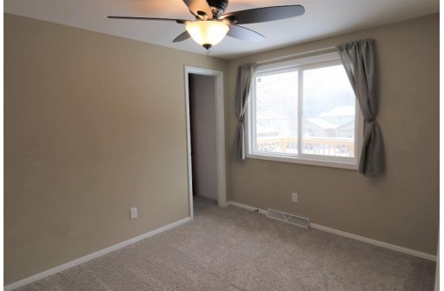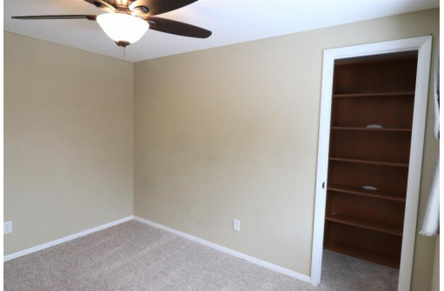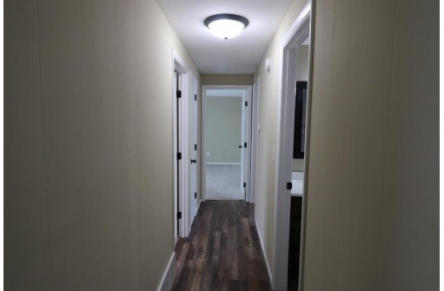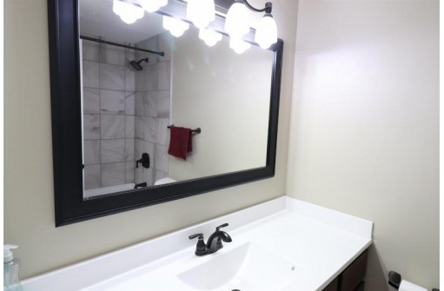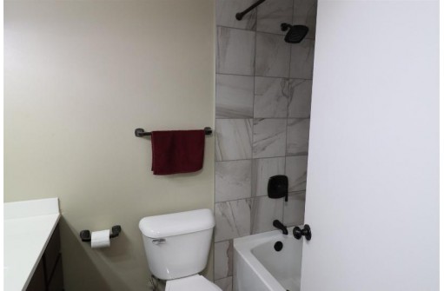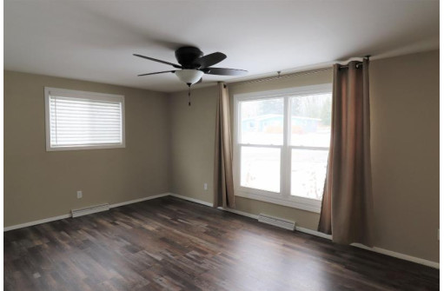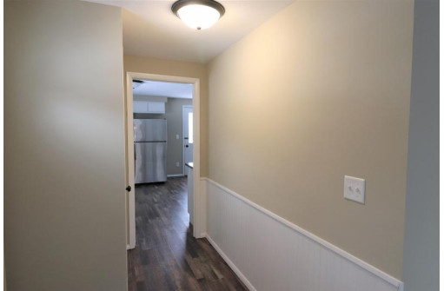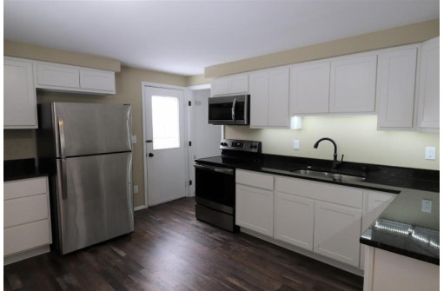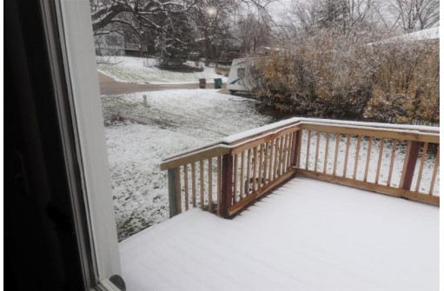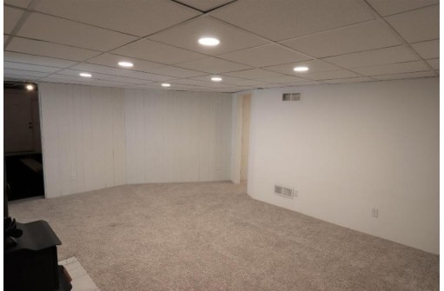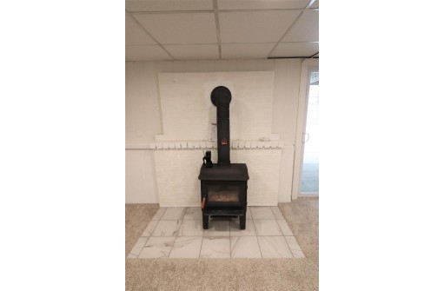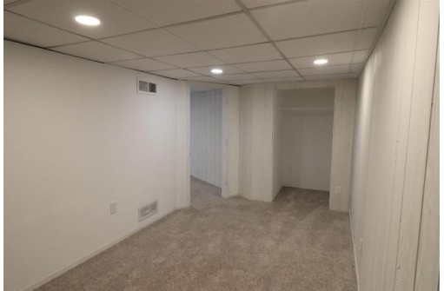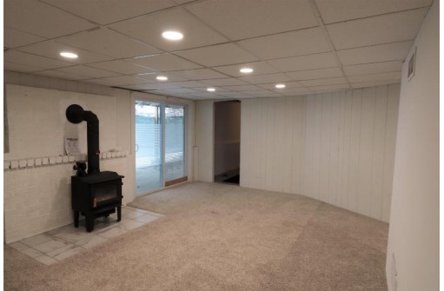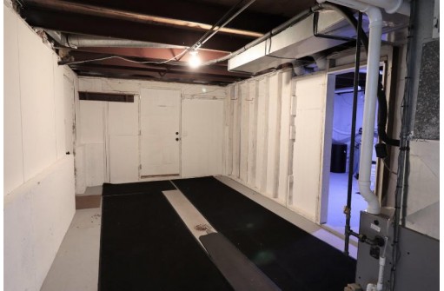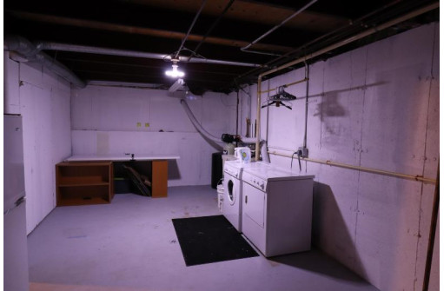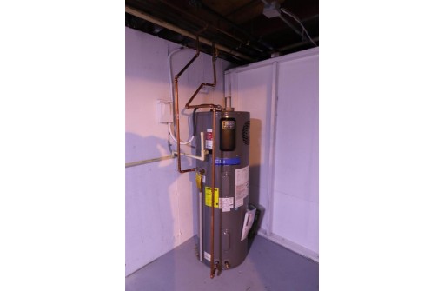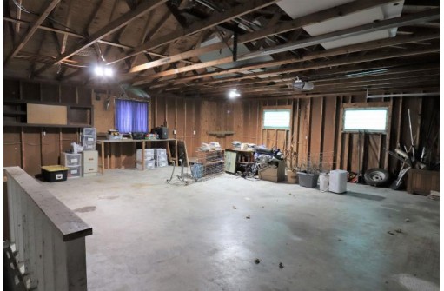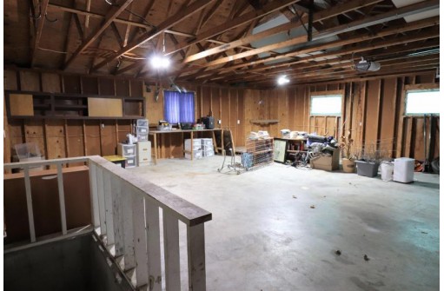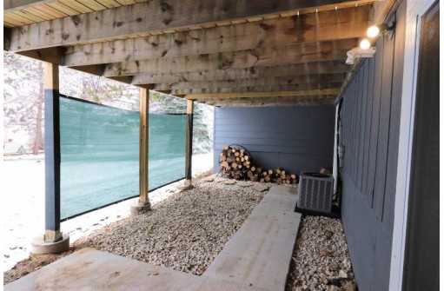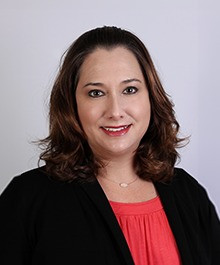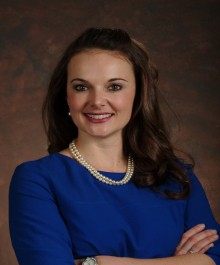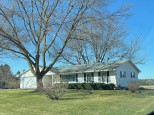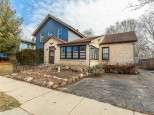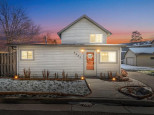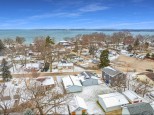Property Description for 5020 Paulson Rd, McFarland, WI 53558
Come see this turn-key updated charming ranch in McFarland! Enjoy the stunning sunsets on the large deck. Easy access to Hwy 51, and a stone's throw to Madison. Oversized 2 car garage with access to/from basement. Root Cellar under Pallet in Garage.
- Finished Square Feet: 1,420
- Finished Above Ground Square Feet: 1,008
- Waterfront:
- Building Type: 1 story
- Subdivision:
- County: Dane
- Lot Acres: 0.35
- Elementary School: Call School District
- Middle School: Call School District
- High School: Mcfarland
- Property Type: Single Family
- Estimated Age: 1979
- Garage: 2 car, Access to Basement, Attached, Opener inc.
- Basement: Full, Partially finished, Walkout
- Style: Ranch
- MLS #: 1946879
- Taxes: $3,708
- Master Bedroom: 15X12
- Bedroom #2: 13X8
- Bedroom #3: 12X9
- Family Room: 13X20
- Kitchen: 12X14
- Living/Grt Rm: 11X19
- Laundry: 11X24
- DenOffice: 19x8
