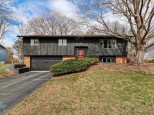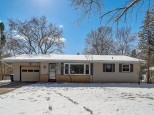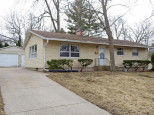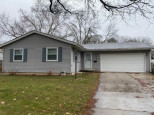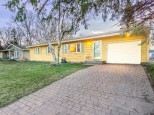Property Description for 913 Hampshire Pl, Madison, WI 53711
Need some room to run, how about 1/3 an acre? Don't miss this lovely 4 bdrm, 2 bath Ranch home located on a quiet dead-end street. As you enter this inviting space, you'll enjoy original hardwood floors, functioning wood-burning FP, large bay window, all leading to a galley kitchen that overlooks the fenced backyard. Work/sleep/play in comfort in the exposed LL while enjoying the radiant heated floors. Bring your projects to the LL workshop with ample storage. Laundry Rm has 1/4 bath Updates inc: roof & WBFP chimney '14, junction box '21, AC '16. Close to bike paths, grocery & shops.
- Finished Square Feet: 1,685
- Finished Above Ground Square Feet: 1,248
- Waterfront:
- Building Type: 1 story
- Subdivision: Sherwood Forest
- County: Dane
- Lot Acres: 0.31
- Elementary School: Anana
- Middle School: Toki
- High School: Memorial
- Property Type: Single Family
- Estimated Age: 1960
- Garage: 2 car, Attached, Opener inc.
- Basement: Full, Full Size Windows/Exposed, Partially finished, Radon Mitigation System, Toilet Only, Walkout
- Style: Ranch
- MLS #: 1938899
- Taxes: $5,424
- Master Bedroom: 11x12
- Bedroom #2: 10x12
- Bedroom #3: 10x9
- Bedroom #4: 11x12
- Kitchen: 18x11
- Living/Grt Rm: 15x13
- DenOffice: 13x7
- Theater: 12x14
- Laundry:
- Rec Room: 24x11






















































































