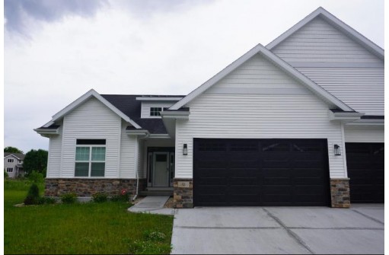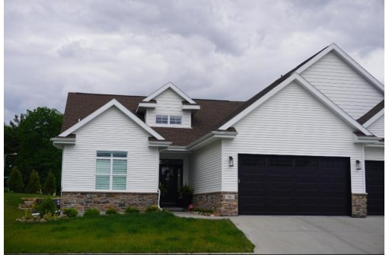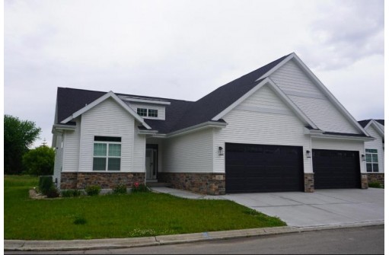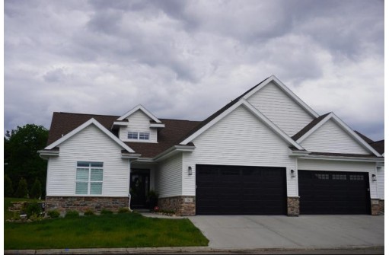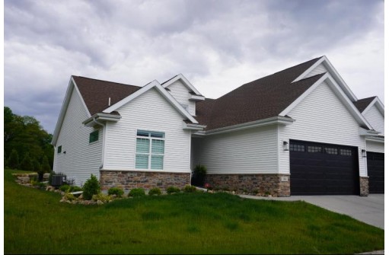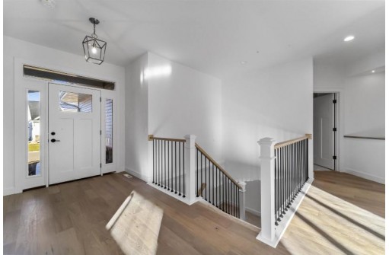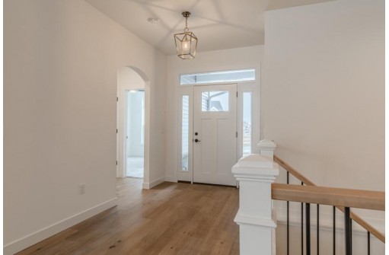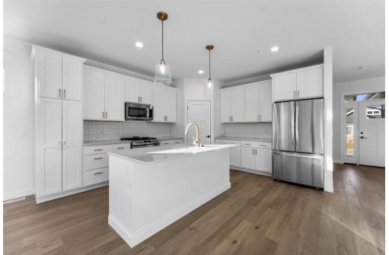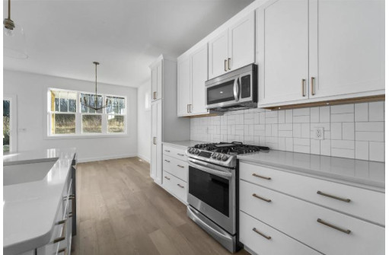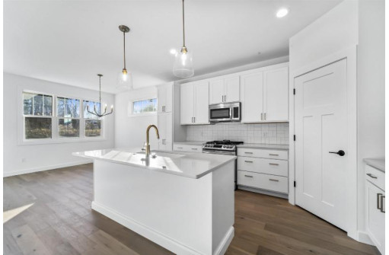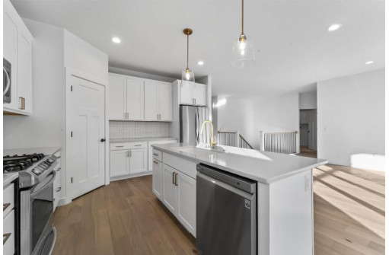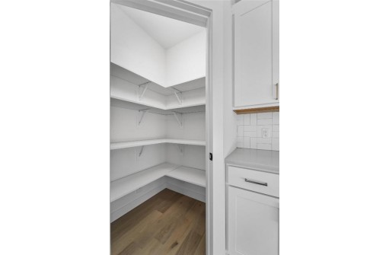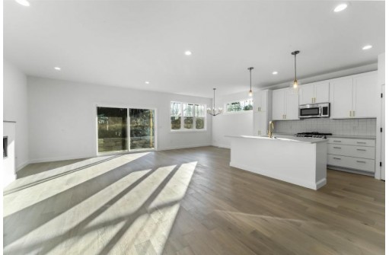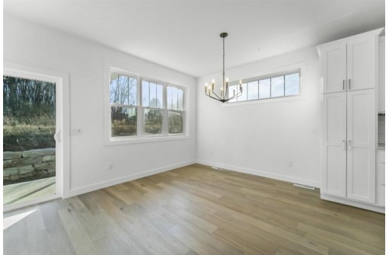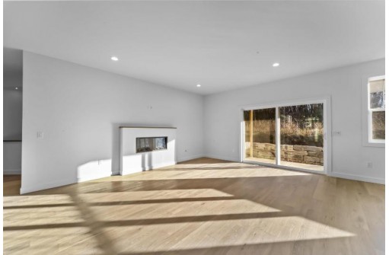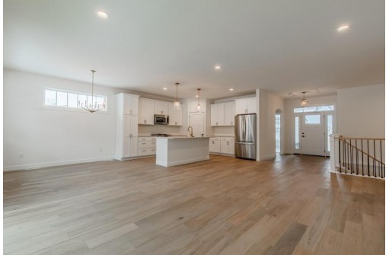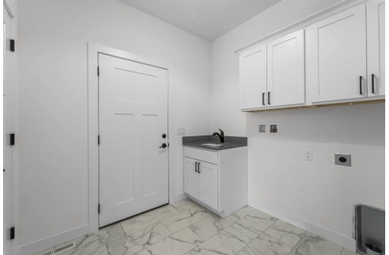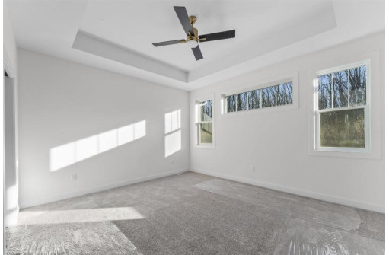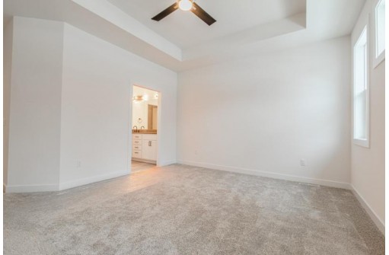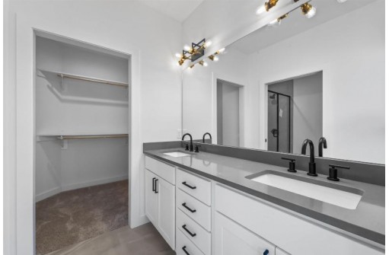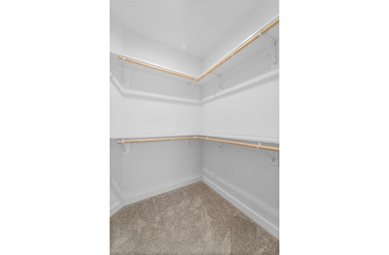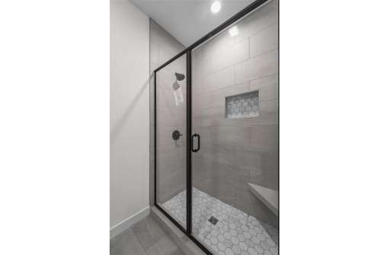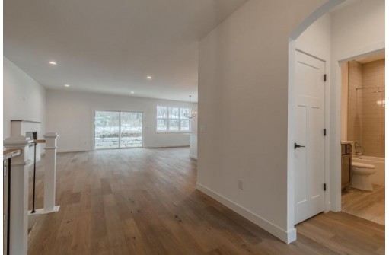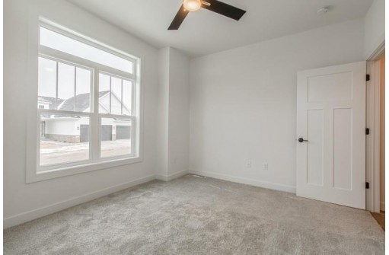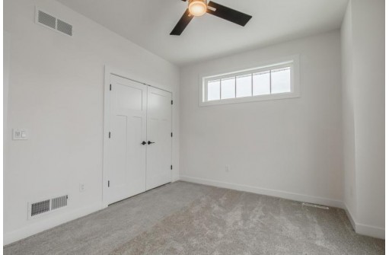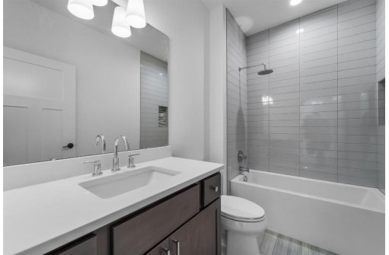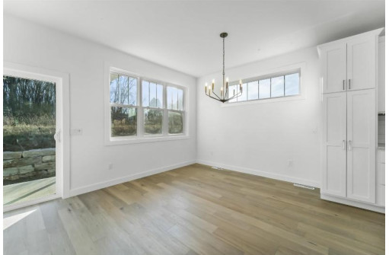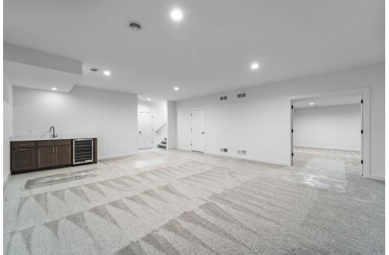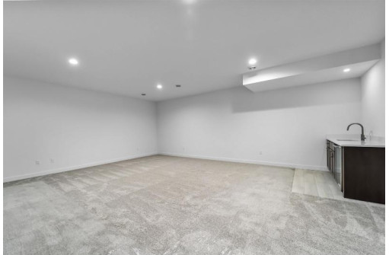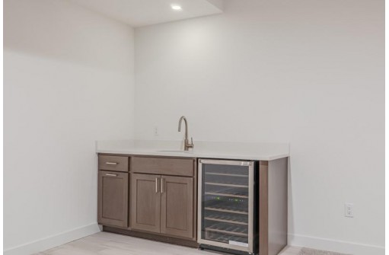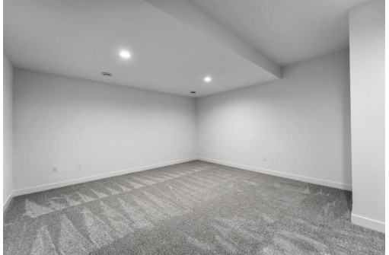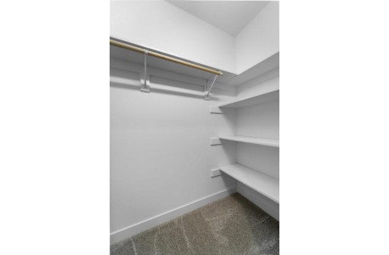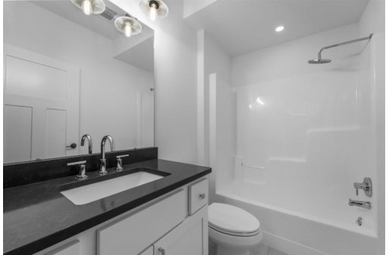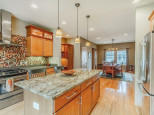Property Description for 9 Prince Way, Madison, WI 53711
New Construction Luxury Ranch Condos in Prime Location! Current Unit Under Construction. Estimated competition date 12/22. Interior Features Open Floor Plan, Vaulted Ceilings, Custom Cabinets, Quartz Countertops, SS Appliances, 2 Car Attached Garage. Owner's suite features sizable walk-in closet, dv sinks & Tiled master shower + Glass door. Basement can be finished with 3rd bedroom, Rec room, office, bathroom. Upgrade options ARE Available! Walking/Biking Paths That Connects To The Capital City Trail. Don't worry about Lawn Care, Snow Removal And Common Area Maintenance is All Taken Care Of! Pictures and Virtual Tour is of similar Model.
- Finished Square Feet: 1,538
- Finished Above Ground Square Feet: 1,538
- Waterfront:
- Building: Acy Woods At Swan Creek
- County: Dane
- Elementary School: Call School District
- Middle School: Call School District
- High School: West
- Property Type: Condominiums
- Estimated Age: 2022
- Parking: 2 car Garage, Attached, Opener inc
- Condo Fee: $230
- Basement: 8 ft. + Ceiling, Full, Poured concrete foundatn, Radon Mitigation System, Stubbed for Bathroom, Sump Pump
- Style: 1/2 Duplex, Ranch, Under Construction
- MLS #: 1936065
- Taxes: $1,897
- Master Bedroom: 13x15
- Bedroom #2: 10x13
- Kitchen: 12x13
- Living/Grt Rm: 15x18
- Dining Room: 10x13
- Laundry: 8x9
