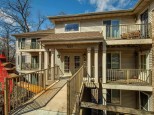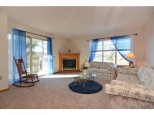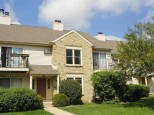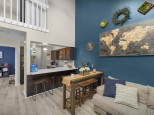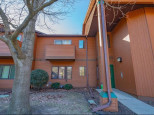Property Description for 6933 Chester Dr E, Madison, WI 53719
Get off the rental rate hamster wheel and gain stability with this move-in ready, mindfully maintained west-side condo. Two spacious upper-level bedrooms can accommodate a variety of living circumstances. Location, private entry, spacious first-floor powder room, brand-new carpet, and a two-car attached garage make for convenient living. Top it off with an expansive 7'10" x 17'9" deck just off the dining room to make unwinding on summer evenings a dream.
- Finished Square Feet: 1,099
- Finished Above Ground Square Feet: 1,099
- Waterfront:
- Building: Chester Hill Condominium
- County: Dane
- Elementary School: Huegel
- Middle School: Toki
- High School: Memorial
- Property Type: Condominiums
- Estimated Age: 1997
- Parking: 2 car Garage, Attached
- Condo Fee: $230
- Basement: Partial, Poured concrete foundatn
- Style: Townhouse
- MLS #: 1932635
- Taxes: $3,513
- Master Bedroom: 14x14
- Bedroom #2: 15x10
- Kitchen: 8x9
- Living/Grt Rm: 13x15
- Dining Room: 14x9
- Laundry: 13x8









































