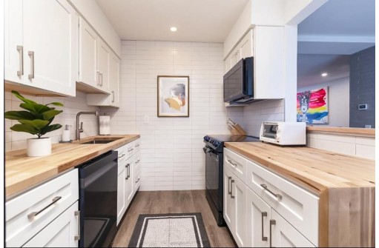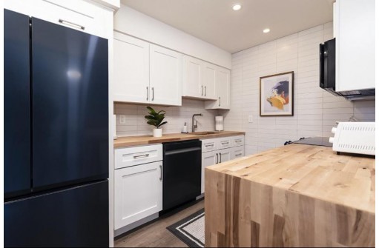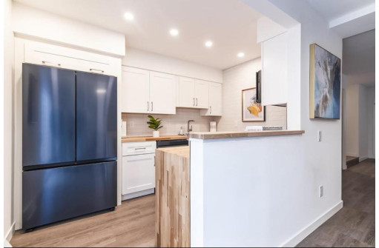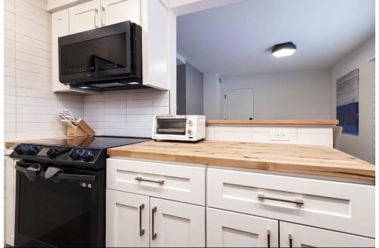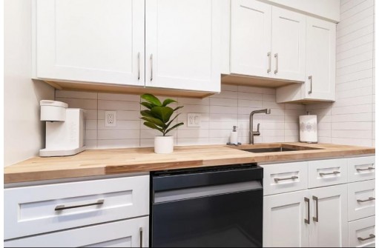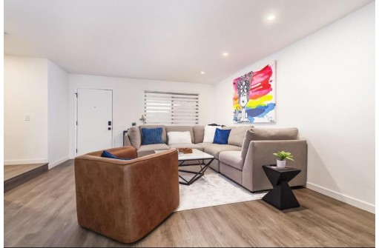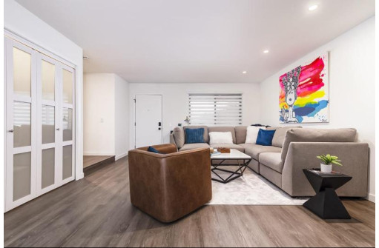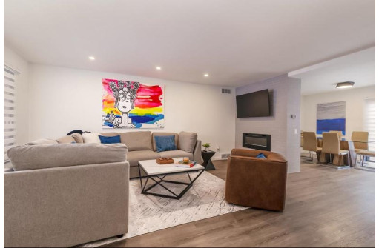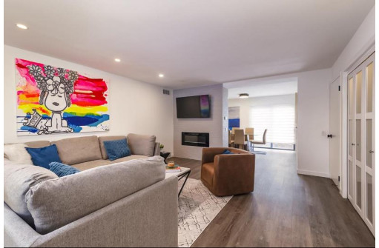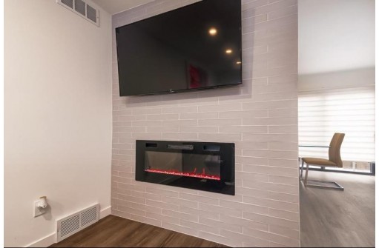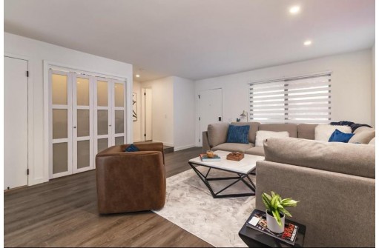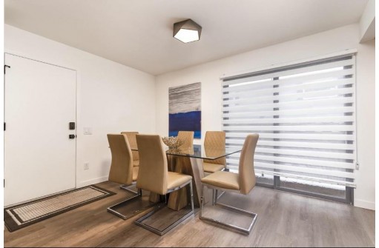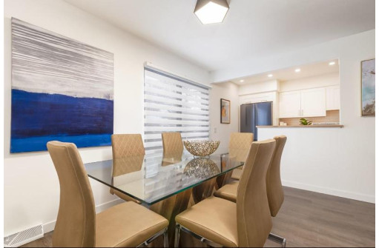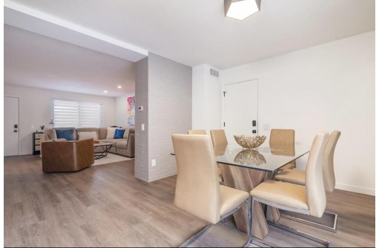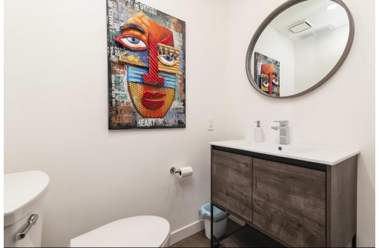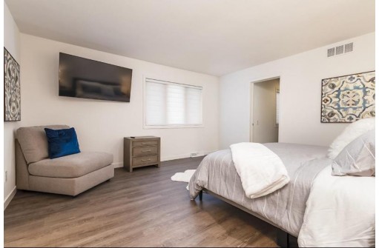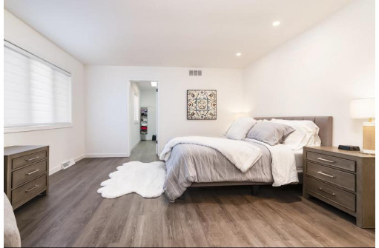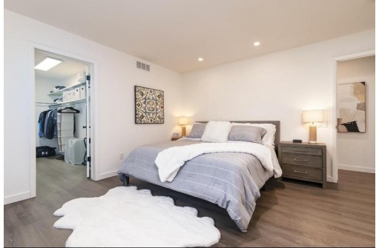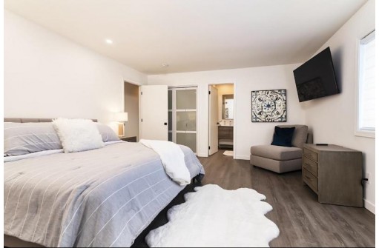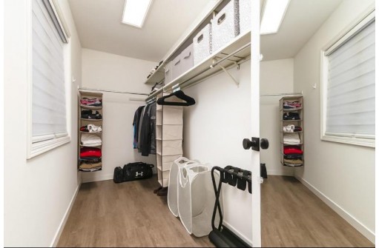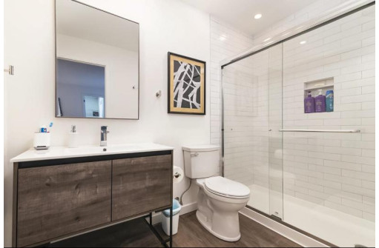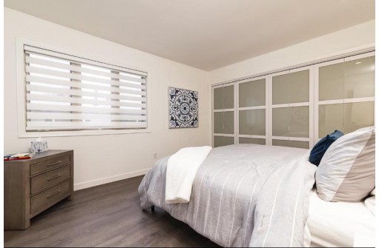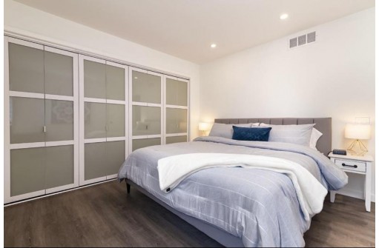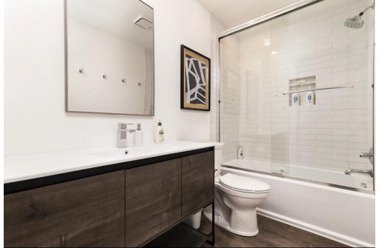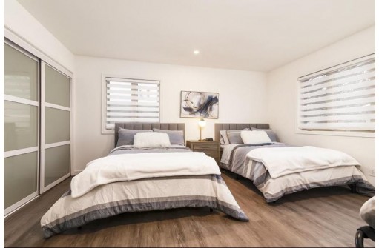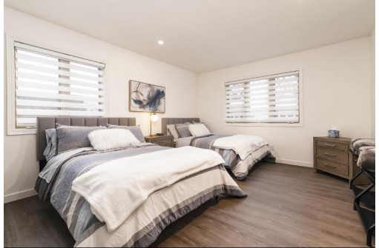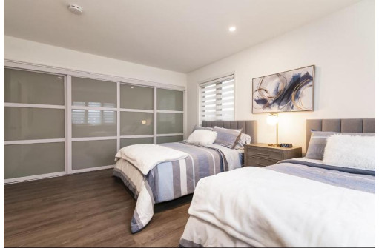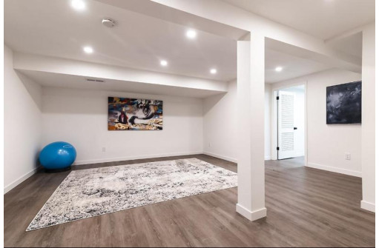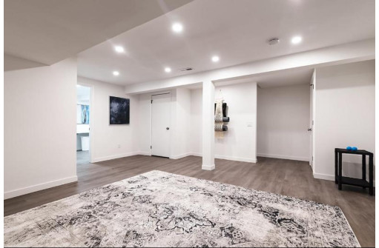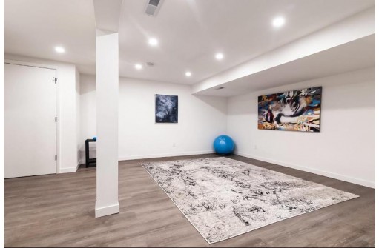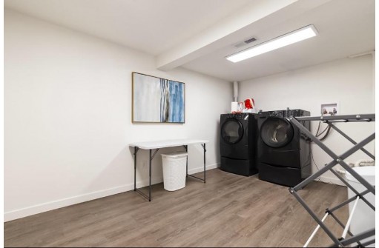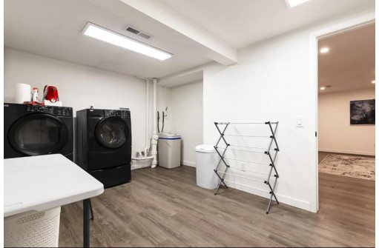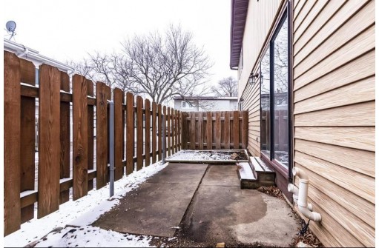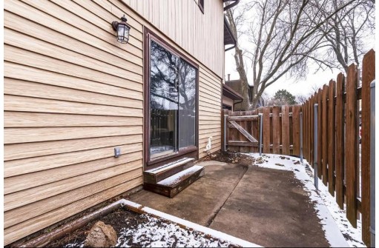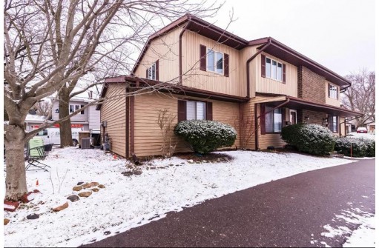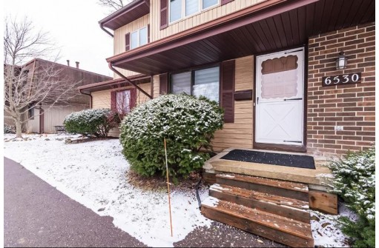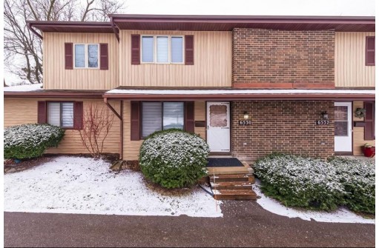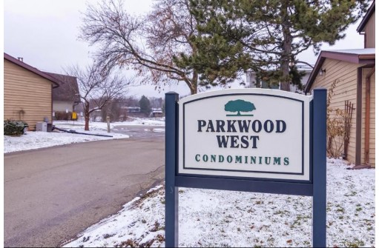Property Description for 6530 Offshore Dr, Madison, WI 53705
Welcome Home to this Beautiful all updated and remodeled 3 bedroom home. Main level features an open floorplan with gorgeous white trim, custom cabinets and storage closets, Cozy gas fireplace, Chef kitchen includes all new appliances, Butcher block countertops, backsplash and opens to dining area. Sliding door leads to a private fenced patio area which is great for outdoor dining and grilling. Upper level includes Spacious Owners Suite with private spa bath and Walk in closet and bedrooms 2 and 3 are spacious with great storage areas. Finished Lower level has a recreation/workout room, heated garage, and a full size Laundry room. This is a must see home and is located close to parks, shopping, restaurants and more! Call today to set up your private showing.
- Finished Square Feet: 2,108
- Finished Above Ground Square Feet: 1,580
- Waterfront:
- Building: Parkwood West
- County: Dane
- Elementary School: Muir
- Middle School: Spring Harbor
- High School: Memorial
- Property Type: Condominiums
- Estimated Age: 1973
- Parking: 2 car Garage, Attached
- Condo Fee: $265
- Basement: Full, Total Finished
- Style: 1/2 Duplex, Townhouse
- MLS #: 1948469
- Taxes: $3,822
- Master Bedroom: 14x15
- Bedroom #2: 11x13
- Bedroom #3: 12x15
- Kitchen: 8x11
- Living/Grt Rm: 14x18
- Dining Room: 10x12
- Rec Room: 15x18
- Laundry: 11x16
Similar Properties
There are currently no similar properties for sale in this area. But, you can expand your search options using the button below.
