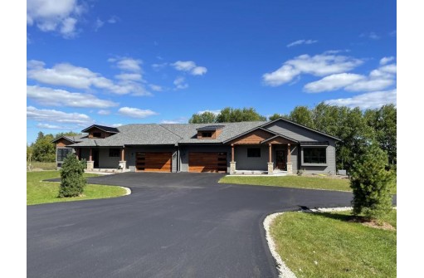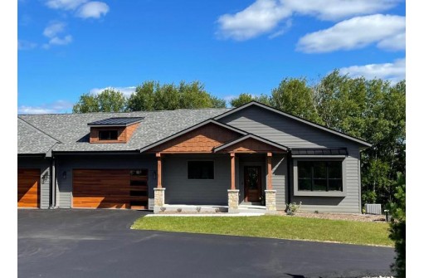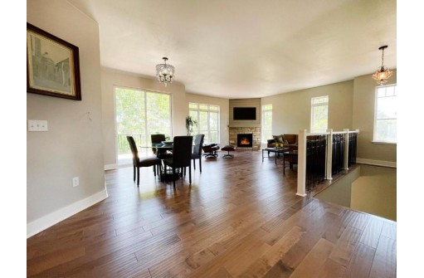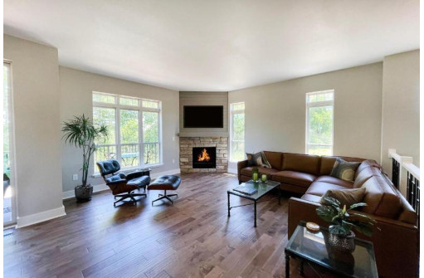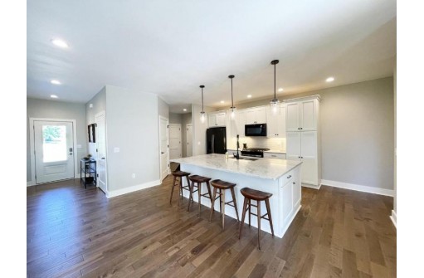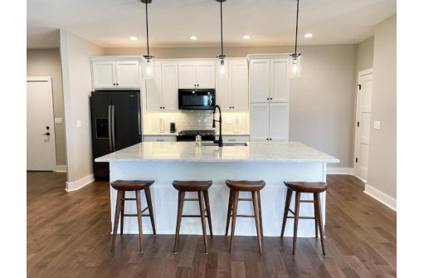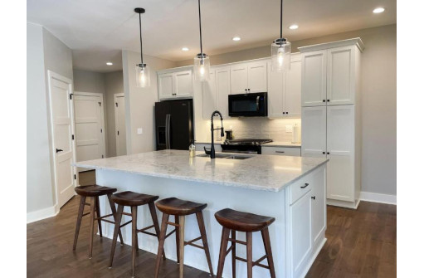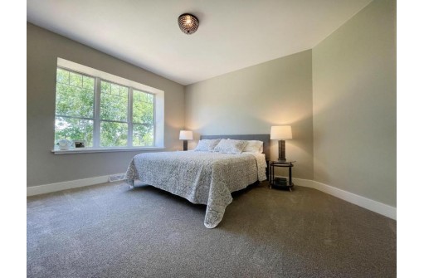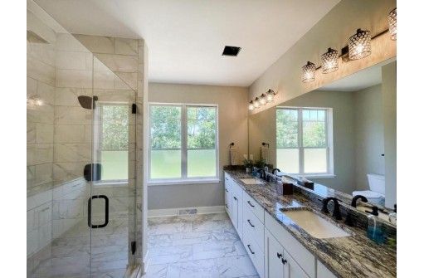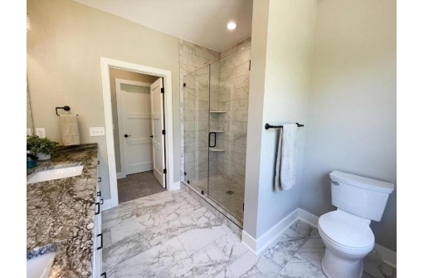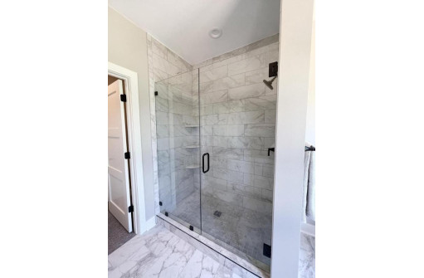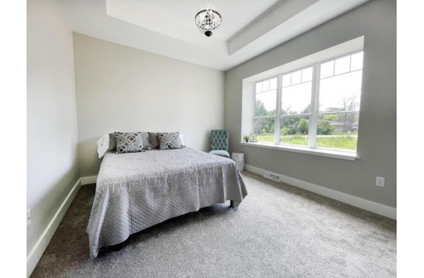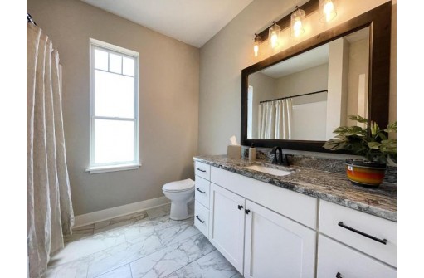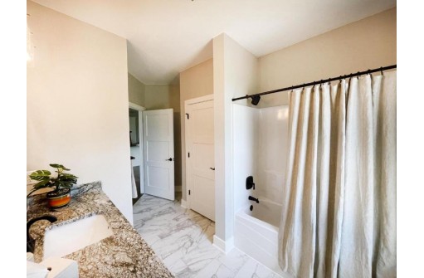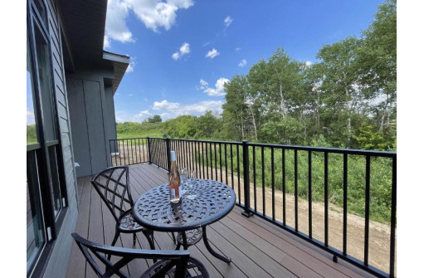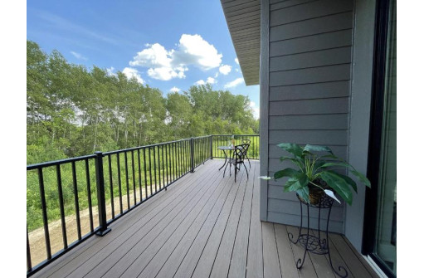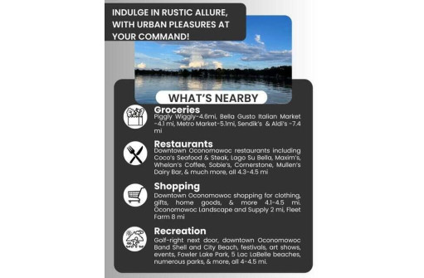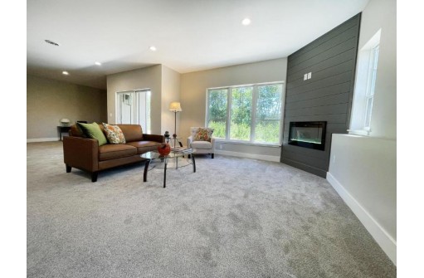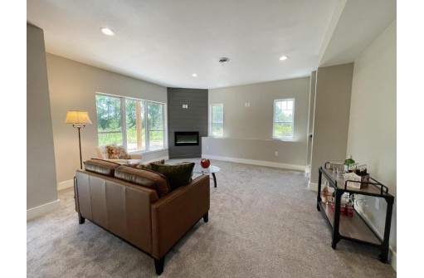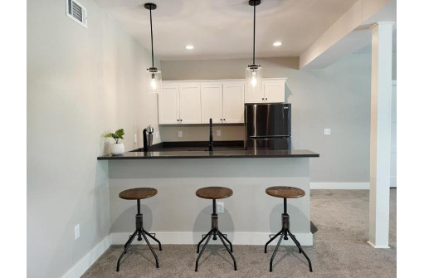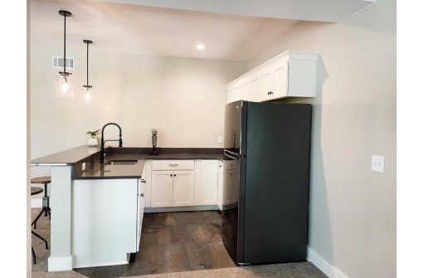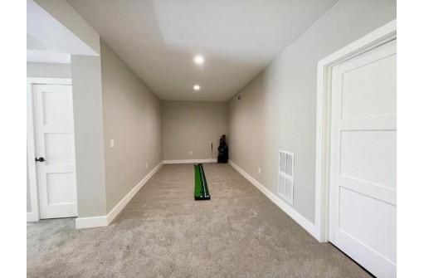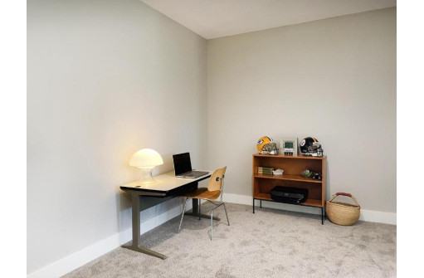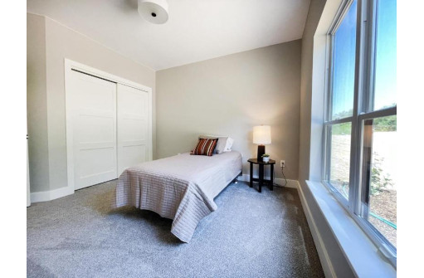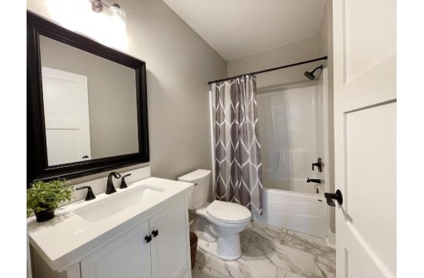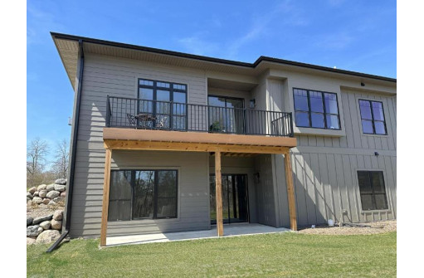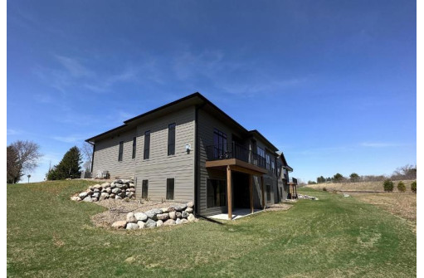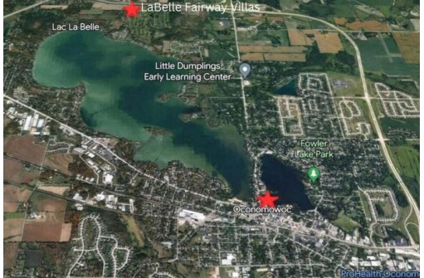WI > Waukesha > Oconomowoc > W389N7112 Pennsylvania Street
Property Description for W389N7112 Pennsylvania Street, Oconomowoc, WI 53066
Discover The Ultimate Luxury Living At This New Build Condominium Located Just A Few Miles From Downtown Oconomowoc. This Stunning Custom Unit Boasts An Open Floor Plan With Upscale, Quality Features That Include Solid Woodwork, Caesarstone & Granite Countertops, Black Stainless Appliances, Solid Hardwood Flooring, Ceramic Tiling, 2 Fireplaces, & A 1st-Floor Laundry. The Fully Finished Walk-Out Lower-Level Adds To The Grandeur, Creating A Spacious Living Environment Filled With Natural Light. Very Spacious Master Suite Features A Huge Walk-In Shower, Dual Sinks, & Walk-In Closet, Making It The Perfect Retreat For Rest And Relaxation. With Only 6 Planned Units On 5 Acres Of Land, This Condominium Offers Exclusivity & Privacy At Its Best. 3 Car Tandem Garage. See Bylaws For Pet Policy.
