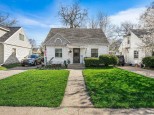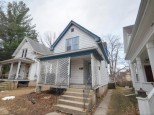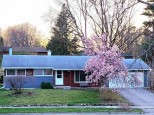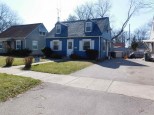Property Description for 606 Hintze Rd, Madison, WI 53704
Range Price $289,900-$309,900. First time on the market in approximately 50 years! Your next home has 3 beds on the 1st floor, a 2nd bathroom (half) & Family Rm (bar & wood burning fireplace w/ stone hearth/surround) in lower level, plus a large Screen Porch overlooking fenced backyard. Spacious Kitchen/Dining area includes a stainless steel LG fridge & oak cabinets. The main bathroom has a 5' wide granite countertop, chrome faucet & tile walls. Other amenities: hardwood floors under carpet (not verified but believed to be the case), white replacement windows, large picture window in Living Rm, brick/wood exterior & covered front stoop. Comfortable & carpeted (mostly/remnants) large unfinished basement w/ Laundry, plenty of room for storage & a workshop area (benches & shelving included).
- Finished Square Feet: 1,609
- Finished Above Ground Square Feet: 1,236
- Waterfront:
- Building Type: 1 story
- Subdivision: North Shore
- County: Dane
- Lot Acres: 0.21
- Elementary School: Mendota
- Middle School: Black Hawk
- High School: East
- Property Type: Single Family
- Estimated Age: 1961
- Garage: 2 car, Attached, Opener inc.
- Basement: Full, Poured Concrete Foundation, Total finished
- Style: Ranch
- MLS #: 1934542
- Taxes: $4,264
- Master Bedroom: 13x10
- Bedroom #2: 11x10
- Bedroom #3: 10x10
- Family Room: 28x10
- Kitchen: 16x11
- Living/Grt Rm: 23x13
- Dining Room: 0x0
- ScreendPch: 13x13
- Laundry:













































































