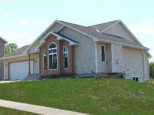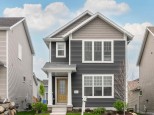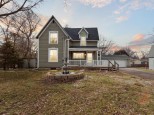Property Description for 6024 Saturn Dr, Madison, WI 53718
Start the new year with a new home! This beautifully updated, well-maintained 2-story is ready for new owners. Walk in to an open living room flooded with natural light. Gleaming floors take you right into the eat-in kitchen. There you'll find a large island, SS apps, and beautiful dark cabinetry to add contrast to the neutral color scheme. The updated laundry room features shiplap walls w/built in organization. Upstairs takes you to 3 beds & 2 full baths. The primary has a tray ceiling, WIC, & ensuite. In the recently completed lower level there is plenty of room to relax & play, not to mention an office for work-from-home situations, a full bath, & a mini-bar area for entertaining! Grandview Commons North is conveniently located near grocery shopping, restaurants, and so much more!
- Finished Square Feet: 1,911
- Finished Above Ground Square Feet: 1,511
- Waterfront:
- Building Type: 2 story
- Subdivision: Grandview Commons North
- County: Dane
- Lot Acres: 0.12
- Elementary School: Kennedy
- Middle School: Whitehorse
- High School: Lafollette
- Property Type: Single Family
- Estimated Age: 2017
- Garage: 2 car, Attached, Opener inc.
- Basement: Full, Radon Mitigation System, Sump Pump, Total finished
- Style: Colonial
- MLS #: 1948300
- Taxes: $6,241
- Master Bedroom: 13x13
- Bedroom #2: 11x10
- Bedroom #3: 10x10
- Kitchen: 13x09
- Living/Grt Rm: 15x14
- Laundry: 08x06
- Dining Area: 11x08

























































