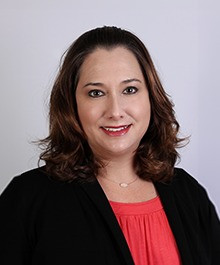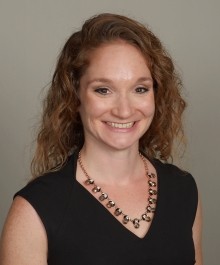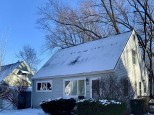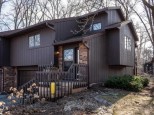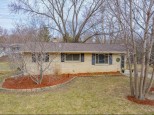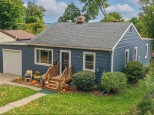Property Description for 5379 Shaw Ct, Madison, WI 53705
Adorable 3BR/2BA ranch located in the desirable Oak Crest neighborhood in West Side Madison! Home has been updated and remodeled throughout with tasteful, fresh finishes. Step into the front door and you're welcomed by a spacious living room, with huge window overlooking the front yard. Kitchen boasts SS appliances, peninsula and eat-in dinette. Main level ft. two bedrooms w/ hardwood floors and full bathroom. Lower level has a fantastic bonus living space which could also be used as the 3rd bedroom/master suite! More recent updates to the home incl. overhead lighting in the main level, LVP flooring, painted walls and concrete floors in LL. Backyard was made for summer nights, hosting a screen porch, fenced in yard and vegetable garden!
- Finished Square Feet: 1,310
- Finished Above Ground Square Feet: 1,026
- Waterfront:
- Building Type: 1 story
- Subdivision: Oak Crest
- County: Dane
- Lot Acres: 0.22
- Elementary School: Crestwood
- Middle School: Jefferson
- High School: Memorial
- Property Type: Single Family
- Estimated Age: 1953
- Garage: 1 car
- Basement: Full, Partially finished
- Style: Ranch
- MLS #: 1934640
- Taxes: $6,097
- Master Bedroom: 12x10
- Bedroom #2: 12x10
- Bedroom #3: 10x13
- Kitchen: 9x10
- Living/Grt Rm: 20x14
- Dining Room: 10x11
- Rec Room: 12x17
- Laundry:












































