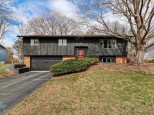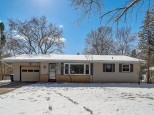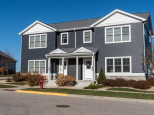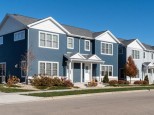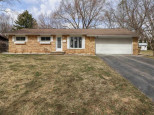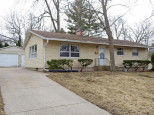Property Description for 5214 Hammersley Rd, Madison, WI 53711
Truly Unique - This well-maintained and updated ranch home is set back and nestled on a 1.5 acre parklike parcel with mature ornamental and shade trees, garden spaces, privacy and room to do whatever you wish. The open floor plan, three season room and large windows and patio doors enhance your enjoyment of this lovely setting. Beautiful classic oak floors throughout. New kitchen and master bath. Newer mechanicals. Master bedroom features large closets and en suite bath. The family room with built-in shelving and fireplace is a flexible space - home office, playroom, third bedroom. The back yard features a huge deck and an extensive fenced area.
- Finished Square Feet: 1,582
- Finished Above Ground Square Feet: 1,582
- Waterfront:
- Building Type: 1 story
- Subdivision:
- County: Dane
- Lot Acres: 1.53
- Elementary School: Orchard Ridge
- Middle School: Toki
- High School: Memorial
- Property Type: Single Family
- Estimated Age: 1950
- Garage: 2 car, Attached
- Basement: Full, Poured Concrete Foundation
- Style: Ranch
- MLS #: 1933890
- Taxes: $6,289
- Master Bedroom: 10x20
- Bedroom #2: 10x11
- Family Room: 11x16
- Kitchen: 11x12
- Living/Grt Rm: 15x19
- 3-Season: 12x16
- Laundry:
- Dining Area: 10x12


















































