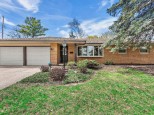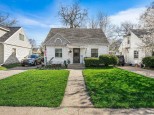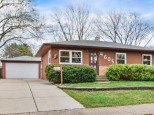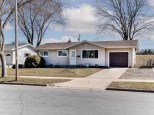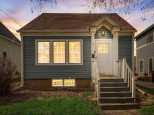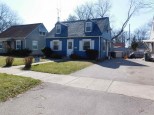Property Description for 5130 Ridge Oak Dr, Madison, WI 53704
Beautifully updated, move-in ready, two story home awaits your arrival! Welcome home to an inviting open entry leading to living room, kitchen and dining. New flooring in living room and fresh paint throughout the property. Large private deck leading off of main level kitchen, features stair access to main level yard area. Bright, large windows brighten up spaces throughout the home. All bedrooms located on one level. Primary bedroom features private bathroom and large oversized closet for storage. Nice private rear lot with trees for privacy. New dishwasher 2021, New garage door and motor 2021, New Furnace/AC in 2018, New high efficiency toilets with dual flush in Main level and Primary Bathrooms 2021. Roof 2010.
- Finished Square Feet: 1,680
- Finished Above Ground Square Feet: 1,320
- Waterfront:
- Building Type: 2 story
- Subdivision:
- County: Dane
- Lot Acres: 0.14
- Elementary School: Hawthorne
- Middle School: Sherman
- High School: East
- Property Type: Single Family
- Estimated Age: 1996
- Garage: 2 car, Attached, Opener inc.
- Basement: Full, Full Size Windows/Exposed, Partially finished, Poured Concrete Foundation, Sump Pump, Walkout
- Style: Contemporary
- MLS #: 1935880
- Taxes: $5,317
- Master Bedroom: 13x11
- Bedroom #2: 13x9
- Bedroom #3: 9x9
- Bedroom #4: 10x9
- Family Room: 13x12
- Kitchen: 20x10
- Living/Grt Rm: 16x15






















































