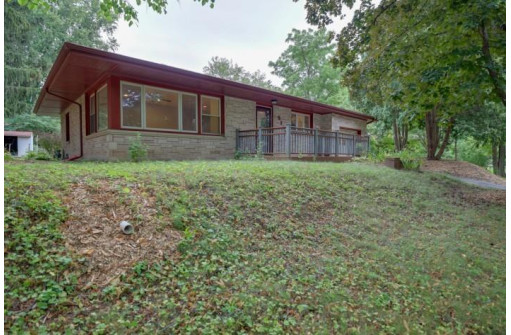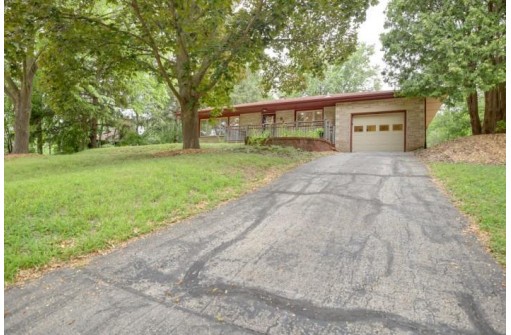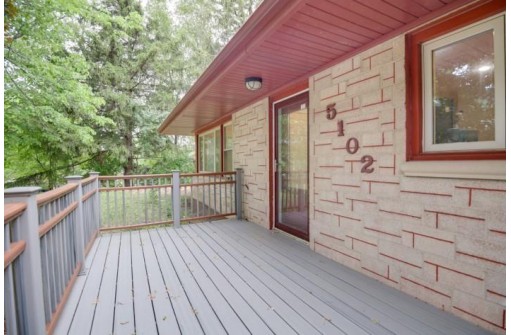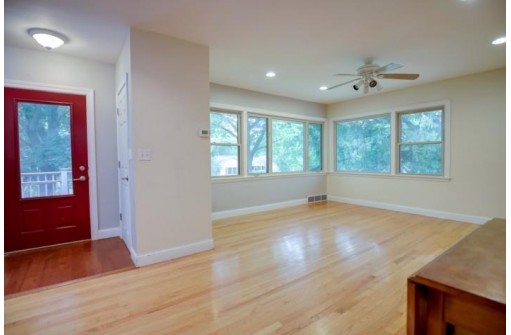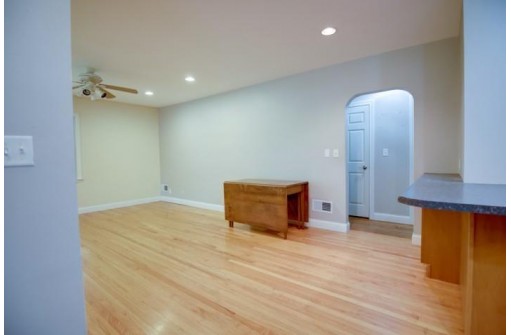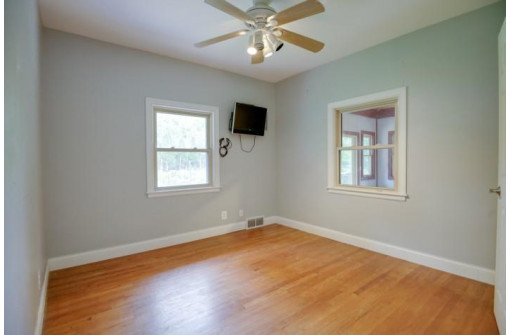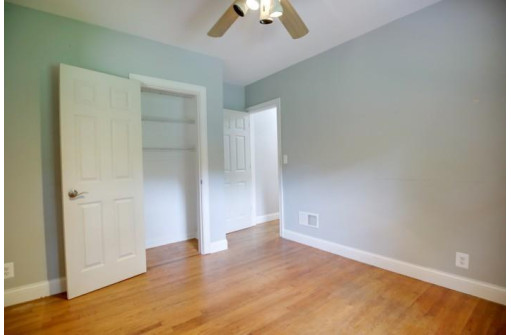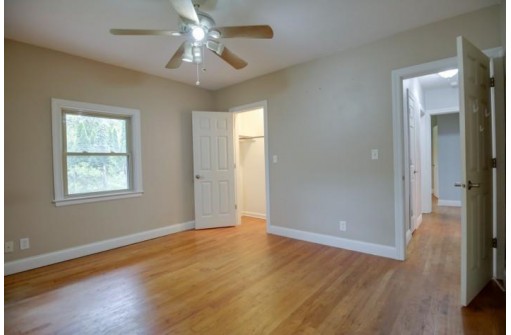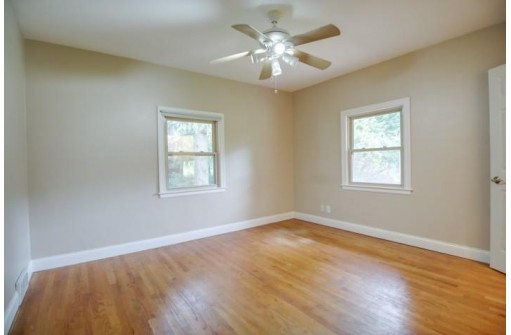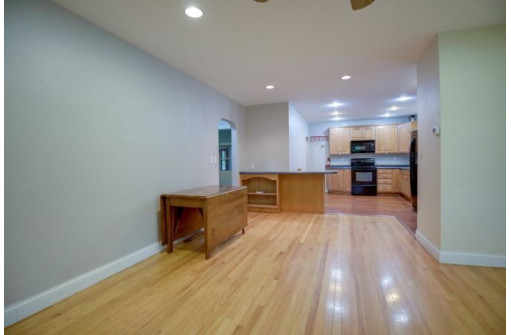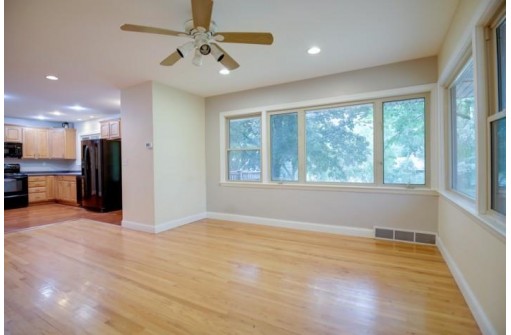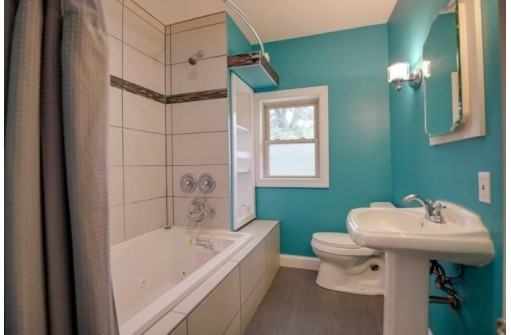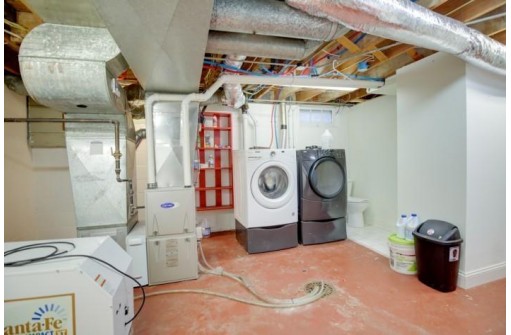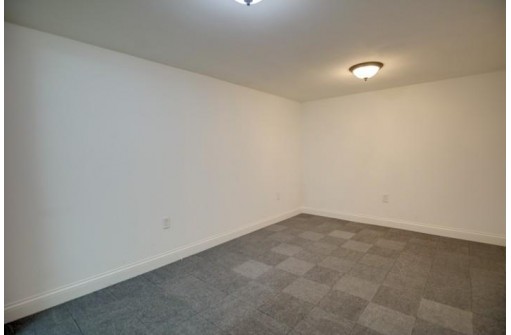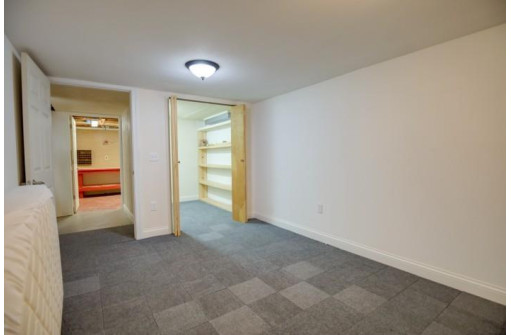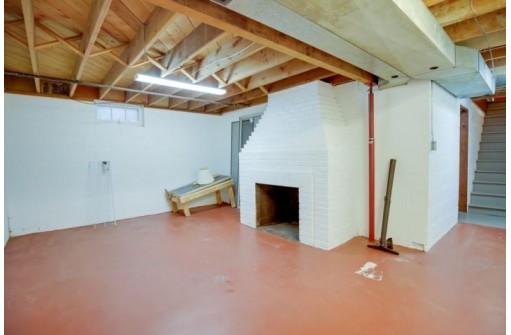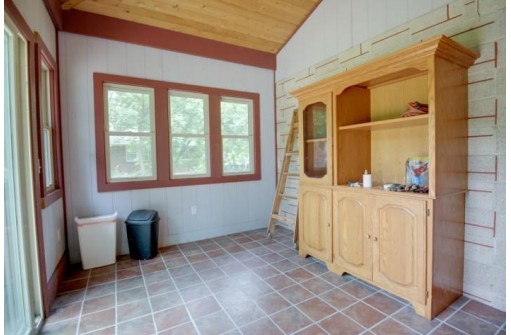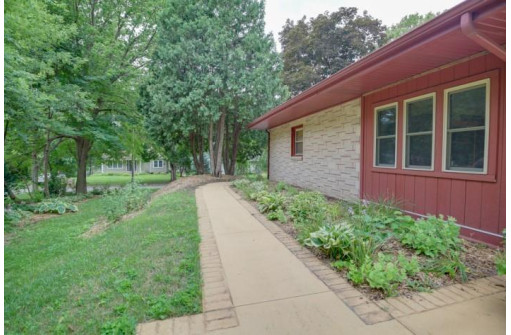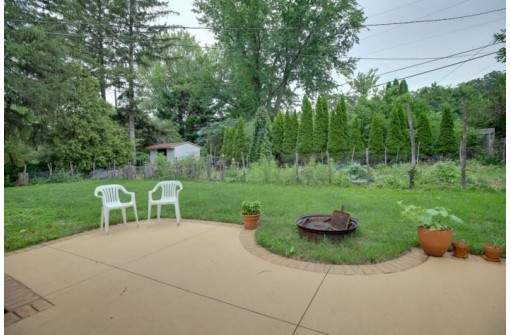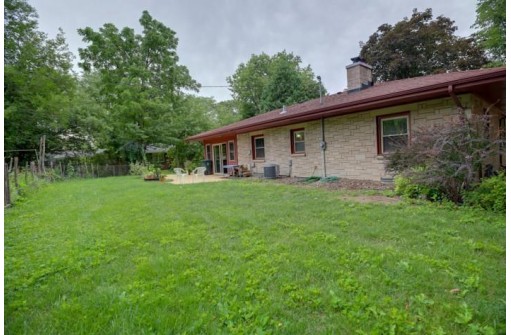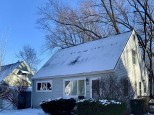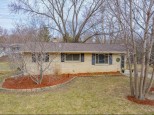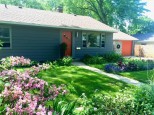Property Description for 5102 Tomahawk Tr, Madison, WI 53705
Attractive two-bedroom ranch in Indian Springs subdivision. Near west location is very convenient: five minute walk to Westside Farmers' Market and Spring Harbor Park on Lake Mendota, ten minute walk to Hilldale and Bus Rapid Transit stop, five minute drive to hospitals and UW, close to bike path. Three-season porch. Full basement: finished room 14 x 10 with large walk-in closet, rec room with wood-burning fireplace, workshop, utility room with toilet and shower. Shady front yard, large organically-managed vegetable and flower garden and garden shed in back yard. Back yard patio with fire ring and grilling pad. Concrete block construction with detailing, newer roof, well-insulated attic.
- Finished Square Feet: 1,194
- Finished Above Ground Square Feet: 1,054
- Waterfront:
- Building Type: 1 story
- Subdivision: Indian Springs
- County: Dane
- Lot Acres: 0.29
- Elementary School: Crestwood
- Middle School: Jefferson
- High School: Memorial
- Property Type: Single Family
- Estimated Age: 1950
- Garage: 1 car, Attached, Opener inc.
- Basement: Full, Partially finished, Poured Concrete Foundation
- Style: Ranch
- MLS #: 1941771
- Taxes: $6,719
- Master Bedroom: 13x12
- Bedroom #2: 11x10
- Kitchen: 12x11
- Living/Grt Rm: 21x15
- DenOffice: 14x10
- 3-Season: 13x9
- Laundry:
- Garage: 21x12
