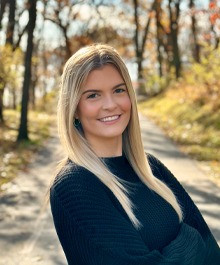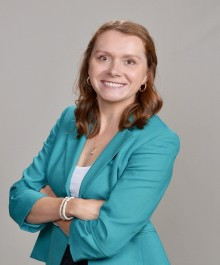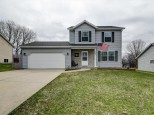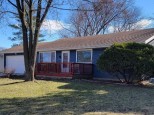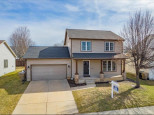Property Description for 5101 Butterfield Dr, Madison, WI 53704
Showings start 9/9. You won't want to miss out on this beautiful ranch style home that is offering 4 bedrooms & 3 bathrooms! Walk-in to the living room w/ lots of natural light & big ceilings. ML also features 3 bed/ 2 bath including primary w/sv sink, walk-in shower & large closet! Walk-in to kitchen w/ updated countertops, newer light fixtures, newer app, breakfast bar, lots of cabinets & walkout to deck. Exposed LL has spacious family room, laundry/storage area & another full bed/bath w/sv sink & walk-in shower! Enjoy your morning cup of coffee on the deck while overlooking your beautiful yard. Furnace, ML carpet & water heater (2018), garage door and opener (2021). Great location - close to shopping, minutes to interstate, airport & downtown. UHP Home Warranty transferred from sellers
- Finished Square Feet: 1,893
- Finished Above Ground Square Feet: 1,310
- Waterfront:
- Building Type: 1 story
- Subdivision: Ridgewood
- County: Dane
- Lot Acres: 0.24
- Elementary School: Hawthorne
- Middle School: Sherman
- High School: East
- Property Type: Single Family
- Estimated Age: 1995
- Garage: 2 car, Attached, Opener inc.
- Basement: Full, Radon Mitigation System, Sump Pump, Total finished
- Style: Ranch
- MLS #: 1942873
- Taxes: $5,764
- Master Bedroom: 15x12
- Bedroom #2: 11x10
- Bedroom #3: 11x9
- Bedroom #4: 13x11
- Family Room: 21x12
- Kitchen: 12x12
- Living/Grt Rm: 18x13
- Laundry:
- Dining Area: 12x10




















































