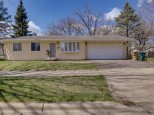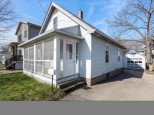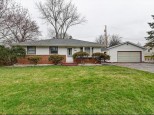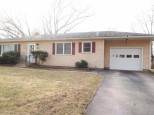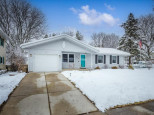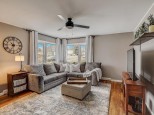Property Description for 505 Vernon Ave, Madison, WI 53714
Showings start 6/16 @ 4pm. This spacious 3 bedroom, 2.5 bath ranch offers ample space for your family with open concept dining and living space, master bedroom with en suite half bath, and plenty of room for activities in the walkout basement. The kitchen has granite countertops, tile backsplash, stainless steel appliances and a large pantry. The main level features engineered hardwood flooring throughout the living room and dining area, which leads out to a huge deck that overlooks the wooded back yard with mature trees and storage shed. The lower living space offers a fireplace, full bathroom, rec room that walks out into the backyard, plus a bonus room! Seller is offering $1,000 closing credit for new refrigerator.
- Finished Square Feet: 2,177
- Finished Above Ground Square Feet: 1,285
- Waterfront:
- Building Type: 1 story
- Subdivision: Meadowood East
- County: Dane
- Lot Acres: 0.25
- Elementary School: Kennedy
- Middle School: Whitehorse
- High School: Lafollette
- Property Type: Single Family
- Estimated Age: 1966
- Garage: 2 car, Attached, Opener inc.
- Basement: Full, Full Size Windows/Exposed, Poured Concrete Foundation, Stubbed for Bathroom, Total finished, Walkout
- Style: Ranch
- MLS #: 1936015
- Taxes: $5,831
- Master Bedroom: 10x15
- Bedroom #2: 11x9
- Bedroom #3: 10x10
- Family Room: 26x23
- Kitchen: 11x10
- Living/Grt Rm: 17x13
- Dining Room: 16x12
- Bonus Room: 10x16
- Laundry: 16x7




















































