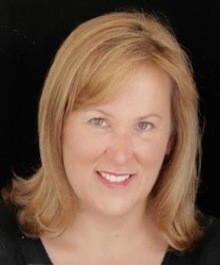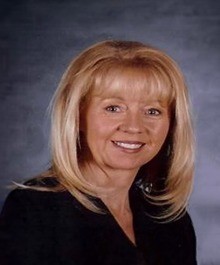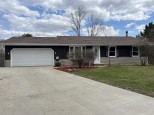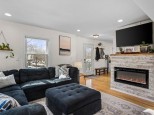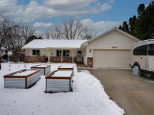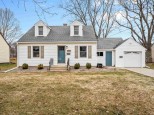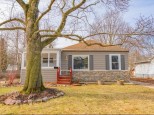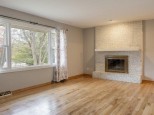Property Description for 5009 Cottage Grove Rd, Madison, WI 53716
Situated on nearly a half-acre lot and only minutes from downtown Madison, the modern and innovative layout of this home insulates the front of the house extremely well from the road and walks out to a lush backyard oasis. Step in and see the abundant use of warm wood built-ins, floor to ceiling windows, and ample sunlight. The floor plan allows for exceptional flow! Upon entry, the foyer unfolds to the open, sunken living room with a fireplace that provides grand and inviting warmth of floor to ceiling window views of the secluded backyard. Move through two entries to an expansive kitchen which has ample space for a dining table or breakfast nook. This home has three bedrooms plus a bonus room and includes a two-car garage with extra storage/workspace in the rear. This is a must see!
- Finished Square Feet: 2,558
- Finished Above Ground Square Feet: 2,558
- Waterfront:
- Building Type: 1 story
- Subdivision:
- County: Dane
- Lot Acres: 0.47
- Elementary School: Elvehjem
- Middle School: Sennett
- High School: Lafollette
- Property Type: Single Family
- Estimated Age: 1985
- Garage: 2 car, Attached
- Basement: None
- Style: Ranch
- MLS #: 1943322
- Taxes: $6,598
- Master Bedroom: 14x11
- Bedroom #2: 12x11
- Bedroom #3: 12x11
- Kitchen: 18x16
- Living/Grt Rm: 21x16
- DenOffice: 14x9
- 3-Season: 21x21
- Laundry: 8x6
- Bonus Room: 14x10


















































