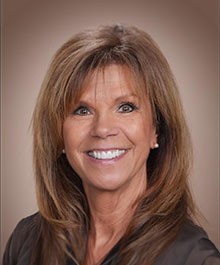Property Description for 5008 Great Gray Dr, Madison, WI 53718
You'll love this floorplan, thoughtfully considered for today's living. This 3 bedroom ranch home evokes the modern farmhouse feel without going overboard. Oversized entry opens into a vaulted living room w/ gas fireplace featuring a stacked stone finish. The kitchen island will delight you, and you'll appreciate the quartz counters and 4 pc stainless Samsung smart appliance package. Room for a large dining table. Laundry/mudroom off garage entry has a closet and room for a bench. The split bedroom floor plan allows privacy for the master suite that features a double vanity, walk-in shower and huge closet. Backyard patio allows outdoor entertaining and the private, tree-lined backyard backs to public park lands. Licensee interest. 1 yr UHP and 1 yr builder warranty.
- Finished Square Feet: 1,725
- Finished Above Ground Square Feet: 1,725
- Waterfront:
- Building Type: 1 story, New/Never occupied
- Subdivision: Owl'S Creek
- County: Dane
- Lot Acres: 0.27
- Elementary School: Call School District
- Middle School: Sennett
- High School: Lafollette
- Property Type: Single Family
- Estimated Age: 2022
- Garage: 2 car, Attached, Opener inc.
- Basement: Full, Full Size Windows/Exposed, Poured Concrete Foundation, Radon Mitigation System, Stubbed for Bathroom, Sump Pump
- Style: Ranch
- MLS #: 1947821
- Taxes: $0
- Master Bedroom: 15x13
- Bedroom #2: 10x9
- Bedroom #3: 10x9
- Kitchen: 12x12
- Living/Grt Rm: 19x17
- DenOffice: 5x4
- Foyer: 13x13
- Laundry: 6x5
- Dining Area: 12x8

































































