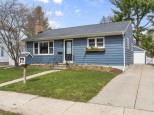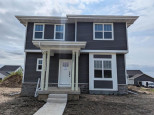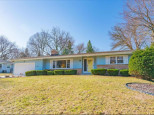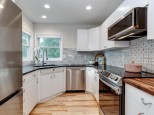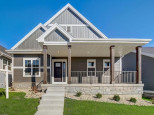Property Description for 4889 Arugula Rd, Madison, WI 53711
Construction completion Mid July. Walking in the front door you turn to see the expansive great room that leads into a fully open floor plan that flows into the kitchen. Bonus room off the kitchen can be a dining area, den, open office or whatever space you need it for! Double doors lead into the huge primary suite w/ tiled shower, double sinks & a large walk-in closet. Bdrms 2&3 have walk-in closets & there's a 2nd floor laundry too! Quality builder UNICONWI adds a lot of extra touches that you don't see in all homes-fully trimmed windows, wider baseboards, granite countertops, tiled primary showers, tiled bathroom floors & much more. Garage is drywalled & taped. LL has an egress window & is plumbed for a full bath. Go to Terravessa.com for info on deed restrictions, plat maps, etc.
- Finished Square Feet: 2,890
- Finished Above Ground Square Feet: 2,110
- Waterfront:
- Building Type: 2 story, Under construction
- Subdivision: Terravessa
- County: Dane
- Lot Acres: 0.11
- Elementary School: Call School District
- Middle School: Call School District
- High School: Oregon
- Property Type: Single Family
- Estimated Age: 2022
- Garage: 2 car, Attached, Opener inc.
- Basement: 8 ft. + Ceiling, Full, Full Size Windows/Exposed, Poured Concrete Foundation, Stubbed for Bathroom, Sump Pump
- Style: Contemporary
- MLS #: 1932250
- Taxes: $1,423
- Master Bedroom: 19x12
- Bedroom #2: 15x12
- Bedroom #3: 15x11
- Kitchen: 20x15
- Living/Grt Rm: 20x13
- DenOffice: 11x9
- Laundry: 6x5
- Bedroom #4: 10x15
- Rec Room: 19x13














