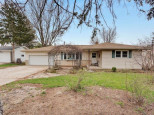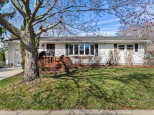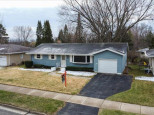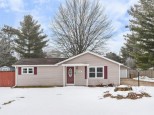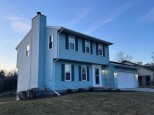Property Description for 4822 Starker Ave, Madison, WI 53716
Upon entry, you'll find gleaming hardwood flooring and lots of natural light. With two separate living rooms, this home gives you plenty of space to entertain! Enjoy beautiful cabinetry and stainless steel appliances in the kitchen. Downstairs you have a walkout basement with a spacious backyard completely fenced in. Located in the popular Elvehjem neighborhood!
- Finished Square Feet: 2,306
- Finished Above Ground Square Feet: 1,447
- Waterfront:
- Building Type: Multi-level
- Subdivision: Acewood
- County: Dane
- Lot Acres: 0.21
- Elementary School: Elvehjem
- Middle School: Sennett
- High School: Lafollette
- Property Type: Single Family
- Estimated Age: 1968
- Garage: 2 car, Attached, Under
- Basement: Full, Poured Concrete Foundation, Total finished, Walkout
- Style: Tri-level
- MLS #: 1927580
- Taxes: $6,338
- Master Bedroom: 22x15
- Bedroom #2: 14x11
- Bedroom #3: 12x9
- Family Room: 12x24
- Kitchen: 12x10
- Living/Grt Rm: 24x12
- Rec Room: 24x12
- Laundry: 7x12
- Dining Area: 11x9


































































