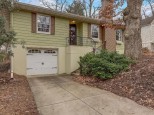Property Description for 4634 Gregg Rd, Madison, WI 53705
Tucked in a cul-de-sac and just steps from Robin Greenway this character filled ranch is a must see! Bright and open living room with cozy fireplace and bay window connects to formal dining room with built-in. Spacious kitchen boasts new LVT, dishwasher, and stovetop and connects to a quaint eat-in kitchen area. Primary bedroom connects to a private screened in porch that is perfect for curling up with a blanket and book and admiring the beautifully landscaped yard. Lower level has a walkout to the backyard, rec-room, and a bonus room with a fireplace that would be great for an office or extra living room space. There is also a toilet in the lower lever that could be converted to a half bath as well. Newly finished floors and paint throughout. Come check out this home today!
- Finished Square Feet: 2,110
- Finished Above Ground Square Feet: 1,460
- Waterfront:
- Building Type: 1 story
- Subdivision: Hill Farm
- County: Dane
- Lot Acres: 0.23
- Elementary School: Van Hise
- Middle School: Hamilton
- High School: West
- Property Type: Single Family
- Estimated Age: 1961
- Garage: 2 car, Attached
- Basement: Full, Full Size Windows/Exposed, Partially finished, Walkout
- Style: Ranch
- MLS #: 1943876
- Taxes: $7,819
- Master Bedroom: 13x11
- Bedroom #2: 13x10
- Bedroom #3: 10x10
- Kitchen: 12x9
- Living/Grt Rm: 20x15
- Dining Room: 14x9
- DenOffice: 15x14
- Rec Room: 25x11
- Laundry:
Similar Properties
There are currently no similar properties for sale in this area. But, you can expand your search options using the button below.


































































































