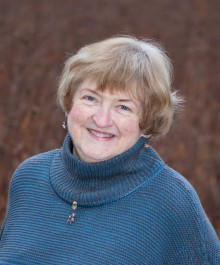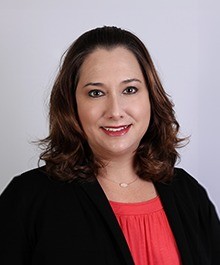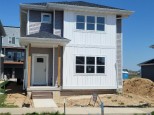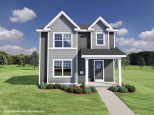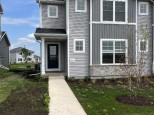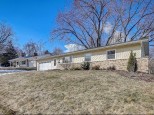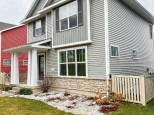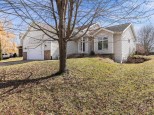Property Description for 445 Woodside Terr, Madison, WI 53711
Don't miss this gorgeous ranch in Midvale Heights! Walking or Biking galore to Sequoya Commons for pizza, ice cream, coffee, pet supplies and an amazing library. Easily access all the bike trails and parks within 1 mile of this home. The living room has a beautiful original brick fireplace, a large window, and wood floors. The dining room and kitchen both offer a lot of sunlight. The three bedrooms have ample closet space with new organizers and shelving. Downstairs, there is plenty of space to stretch out and relax. The backyard offers a large patio shaded by the mature trees. Please see documents for all of the updates done to this home. UHP Warranty transferable at closing to new owner!
- Finished Square Feet: 1,405
- Finished Above Ground Square Feet: 1,149
- Waterfront:
- Building Type: 1 story
- Subdivision: Midvale Heights
- County: Dane
- Lot Acres: 0.21
- Elementary School: Midvale/Lincoln
- Middle School: Hamilton
- High School: West
- Property Type: Single Family
- Estimated Age: 1954
- Garage: 1 car, Attached, Opener inc.
- Basement: Full, Total finished
- Style: Ranch
- MLS #: 1933328
- Taxes: $7,133
- Master Bedroom: 11x11
- Bedroom #2: 10x11
- Bedroom #3: 09x10
- Family Room: 13x30
- Kitchen: 07x17
- Living/Grt Rm: 13x18
- Dining Room: 09x11
- Laundry:






































