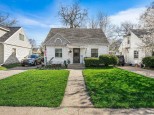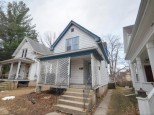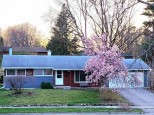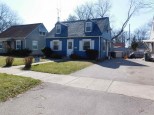Property Description for 4410 School Rd, Madison, WI 53704
Beautiful 4 bedroom ranch home with huge 32x24 heated garage/shop with 10ft ceilings in Lake View Meadows! Open kitchen/dining with breakfast bar, stainless steel hood fan and all appliances included. Spacious living room walks out to deck and fenced backyard. Three bedrooms and full bath on main level. Finished lower level family/media room, office area, and 4th bedroom with large egress window. Recent improvements include roof, washer, dryer, water softener, and updated bathroom. A great value!
- Finished Square Feet: 1,748
- Finished Above Ground Square Feet: 1,186
- Waterfront:
- Building Type: 1 story
- Subdivision: Lake View Meadows
- County: Dane
- Lot Acres: 0.19
- Elementary School: Lindbergh
- Middle School: Black Hawk
- High School: East
- Property Type: Single Family
- Estimated Age: 1958
- Garage: 2 car, Detached, Heated, Opener inc.
- Basement: Full, Full Size Windows/Exposed, Partially finished, Poured Concrete Foundation
- Style: Ranch
- MLS #: 1934788
- Taxes: $4,790
- Master Bedroom: 13x10
- Bedroom #2: 11x10
- Bedroom #3: 8x8
- Bedroom #4: 12x12
- Family Room: 21x11
- Kitchen: 17x9
- Living/Grt Rm: 22x11
- DenOffice: 11x8
- Laundry:
- Dining Area: 16x9













































