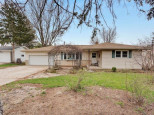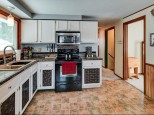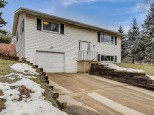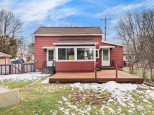Property Description for 4207 Elinor St, Madison, WI 53716
This cute little home packs a punch. Bigger than it looks and full of character, this home has something for everyone! The first floor has classic touches like hardwood floors, built in decorative shelves, a kitchen ready to create in, and a modern updated bath. Downstairs is a large bedroom with egress window, full bath, and rec room. There is still plenty of storage area left, AND a huge heated garage out back - with 3-4 stalls or a 2 car plus workshop. The yard is fully fenced, and you are walking distance from the YMCA and splashpark, the Lake Edge Park, multiple restaurants with different cuisine, and a whole lot more. A UHP Ultimate Warranty is included!
- Finished Square Feet: 1,412
- Finished Above Ground Square Feet: 912
- Waterfront:
- Building Type: 1 story
- Subdivision: Morningside Heights
- County: Dane
- Lot Acres: 0.18
- Elementary School: Allis
- Middle School: Sennett
- High School: Lafollette
- Property Type: Single Family
- Estimated Age: 1955
- Garage: 3 car, 4+ car, Detached, Garage stall > 26 ft deep, Heated, Opener inc.
- Basement: Full, Full Size Windows/Exposed, Partially finished, Poured Concrete Foundation
- Style: Ranch
- MLS #: 1944915
- Taxes: $4,625
- Master Bedroom: 10x12
- Bedroom #2: 9x10
- Bedroom #3: 9x9
- Bedroom #4: 12x10
- Kitchen: 10x11
- Living/Grt Rm: 11x17
- Rec Room: 10x16
- Laundry: 10x9



















































