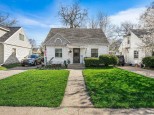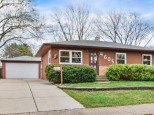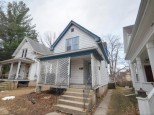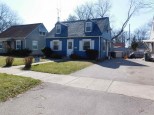Property Description for 4129 Mandrake Rd, Madison, WI 53704
4 Bedroom, 2.5 bath, Split Level with 2.5 car garage. New carpet upstairs and bedrooms with hardwood floors. Lovely deck and patio out back with fenced yard and 8x16 storage shed. New windows upstairs (except living room), new roof and front loading washer dryer. Basement boasts Family Room with wood-burning fireplace, additional shelving in furnace room and upgraded electrical. Quiet (cemetery) area in back. Close to Warner Park, Cherokee Preserve, schools and shopping. This is a nice house!
- Finished Square Feet: 1,911
- Finished Above Ground Square Feet: 1,482
- Waterfront:
- Building Type: Multi-level
- Subdivision:
- County: Dane
- Lot Acres: 0.24
- Elementary School: Lindbergh
- Middle School: Black Hawk
- High School: East
- Property Type: Single Family
- Estimated Age: 1961
- Garage: 2 car, Attached, Opener inc.
- Basement: Full, Full Size Windows/Exposed, Poured Concrete Foundation, Total finished
- Style: Bi-level
- MLS #: 1930252
- Taxes: $4,722
- Master Bedroom: 12x13
- Bedroom #2: 10x13
- Bedroom #3: 9x12
- Bedroom #4: 9x10
- Family Room: 9x12
- Kitchen: 12x12
- Living/Grt Rm: 13x20
- Laundry:

















































