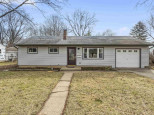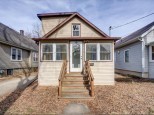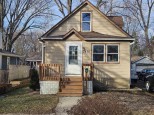Property Description for 4121 Barby Ln, Madison, WI 53704
Make your plans now to see this 3 bedroom, 2 bath home conveniently located just off Northport Drive. This well maintained home is now available with water heater, water softener new JAN 2022, windows and patio doors 2016, furnace and air conditioner checked SEPT 2021 (all updates listed are per seller). The home features bedrooms with hardwood floors, a well-sized back yard, shed and paver patio. Home is rented so 24-hour notice is required. Home is being marketed and sold "AS IS AS STANDS".
- Finished Square Feet: 1,604
- Finished Above Ground Square Feet: 1,434
- Waterfront:
- Building Type: Multi-level
- Subdivision:
- County: Dane
- Lot Acres: 0.27
- Elementary School: Lindbergh
- Middle School: Black Hawk
- High School: East
- Property Type: Single Family
- Estimated Age: 1960
- Garage: 1 car, Attached, Heated, Opener inc.
- Basement: Crawl space, Partial, Partially finished, Poured Concrete Foundation, Walkout
- Style: Bi-level
- MLS #: 1933021
- Taxes: $4,473
- Master Bedroom: 11x11
- Bedroom #2: 10x10
- Bedroom #3: 11x10
- Family Room: 10x10
- Kitchen: 12x8
- Living/Grt Rm: 17x12
- Dining Area: 10x8
Similar Properties
There are currently no similar properties for sale in this area. But, you can expand your search options using the button below.




















































































