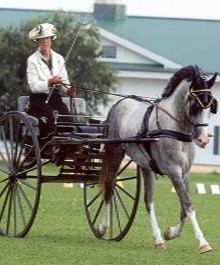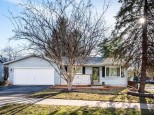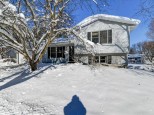Property Description for 3602 Manchester Rd, Madison, WI 53719
Be ready to see this home on 4/9! Excellent Location! Close to 2 great parks, Ice Age Trail, convenient to shopping, schools, Beltline and more! Home features 2 bedroom upstairs, 1 bed + office downstairs. Main level has fantastic remodeled kitchen with solid surface counters, great layout for entertaining and dining. Make way to the lower level for additional hanging out space! Smaller yard is less to mow but still functional for fun! Did we mention it's fully fenced with 6 foot privacy fencing? Excellent stamped LL patio from the walkout is also a bonus for backyard grilling and entertaining!
- Finished Square Feet: 1,680
- Finished Above Ground Square Feet: 1,016
- Waterfront:
- Building Type: Multi-level
- Subdivision: Sandstone Ridge
- County: Dane
- Lot Acres: 0.15
- Elementary School: Chavez
- Middle School: Toki
- High School: Memorial
- Property Type: Single Family
- Estimated Age: 1996
- Garage: 2 car, Attached, Opener inc.
- Basement: Full, Total finished, Walkout
- Style: Bi-level
- MLS #: 1930916
- Taxes: $5,955
- Master Bedroom: 17x11
- Bedroom #2: 12x11
- Bedroom #3: 13x10
- Kitchen: 11x11
- Living/Grt Rm: 20x12
- Dining Room: 11x8
- DenOffice: 10x11
- Laundry:
- Rec Room: 22x13
Similar Properties
There are currently no similar properties for sale in this area. But, you can expand your search options using the button below.


















































