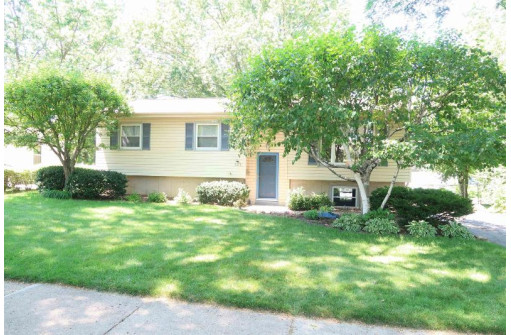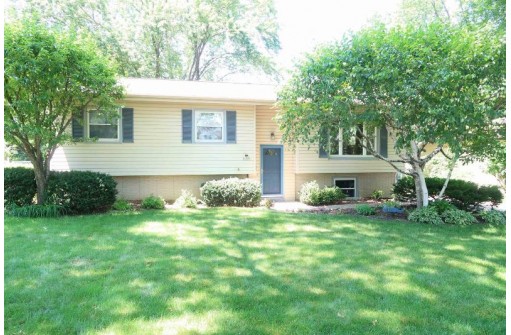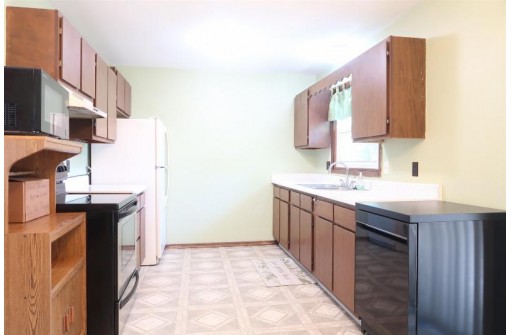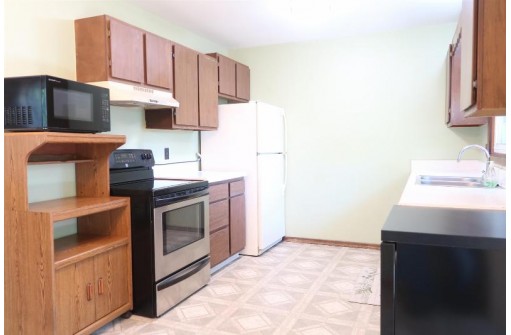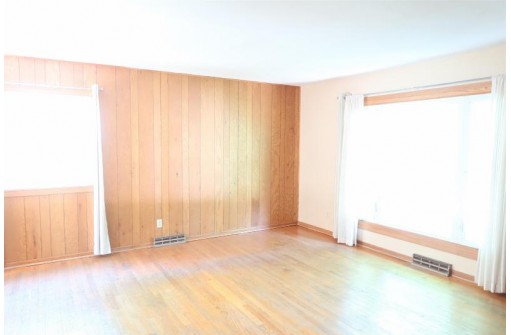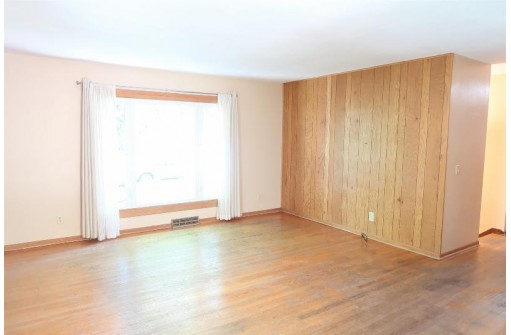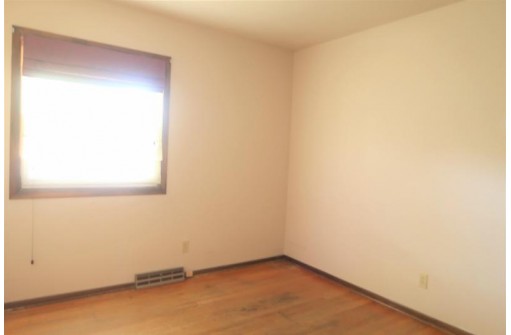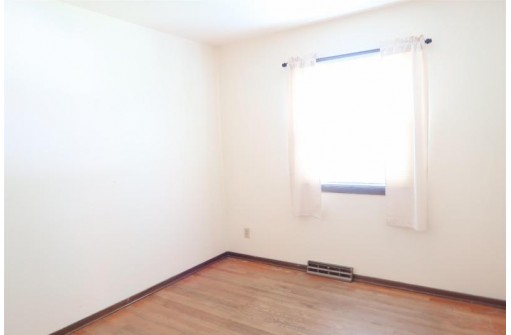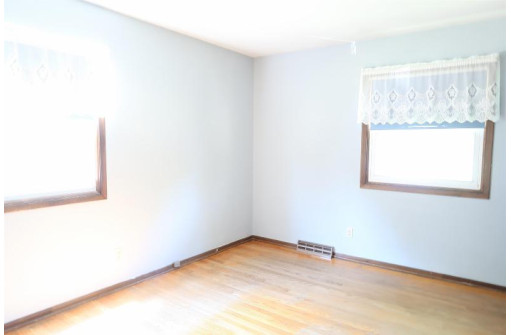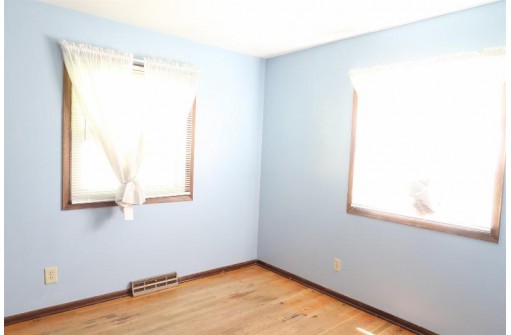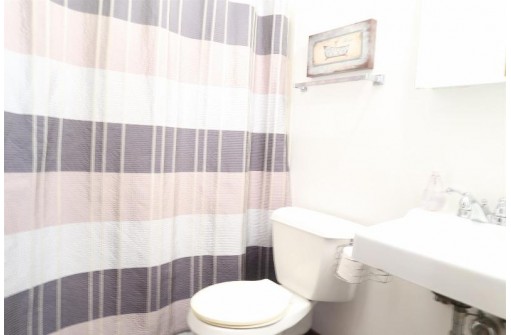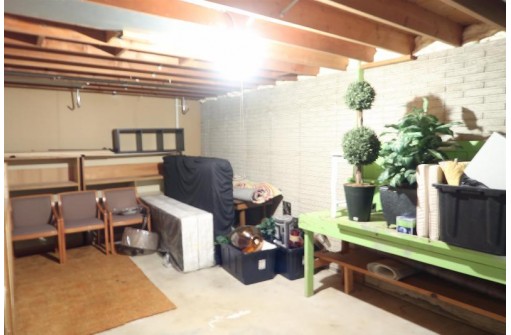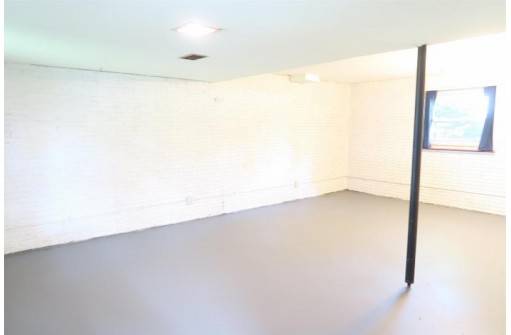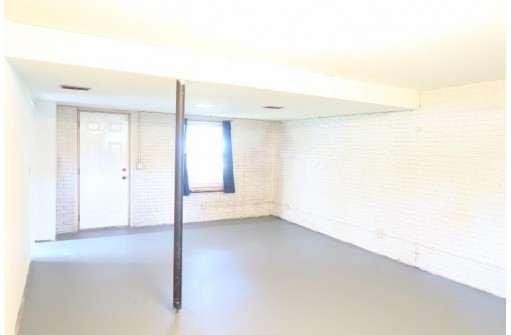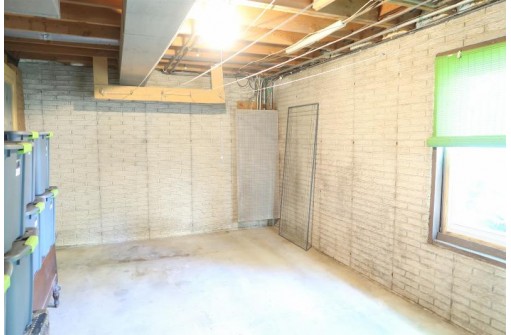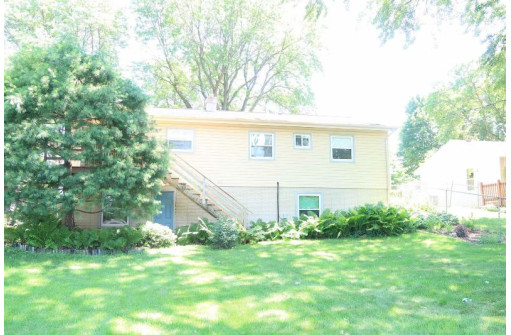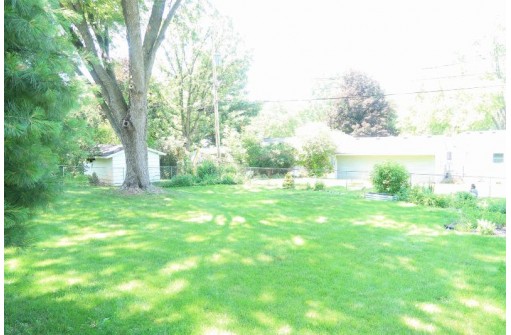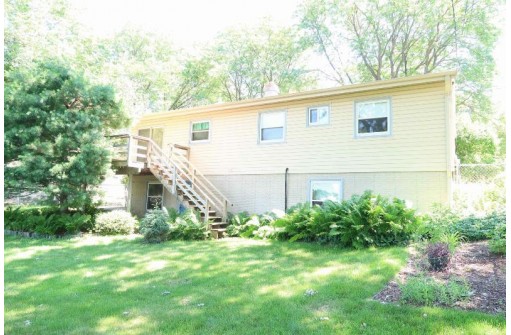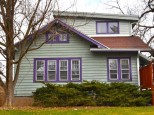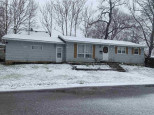Property Description for 301 Belmont Rd, Madison, WI 53714
Affordable and solid 4 bedroom 1 1/2 bath 1244 Sq foot raised Ranch home with fenced yard, mature trees all nicely landscaped. On a Quiet street on crest of hill which allows for a fully exposed walkout lower level. This house has hardwood floors throughout, newer siding and windows, and updated lighting . The same owners for 36 years who hate to leave there home but it is time. Location is very conveniently located near Shopping, Parks, Activities, Schools and Downtown Madison. This very affordable 4 bedroom house may help you realize the dream of Home Ownership!! All Offers to be reviewed Monday, July 4 th at 3:00 PM
- Finished Square Feet: 1,244
- Finished Above Ground Square Feet: 1,044
- Waterfront:
- Building Type: Multi-level
- Subdivision:
- County: Dane
- Lot Acres: 0.19
- Elementary School: Kennedy
- Middle School: Whitehorse
- High School: Lafollette
- Property Type: Single Family
- Estimated Age: 1972
- Garage: None
- Basement: Full, Full Size Windows/Exposed, Partially finished, Poured Concrete Foundation, Sump Pump, Walkout
- Style: Bi-level, Colonial, Raised Ranch
- MLS #: 1938153
- Taxes: $4,124
- Master Bedroom: 10x13
- Bedroom #2: 10x10
- Bedroom #3: 9x10
- Bedroom #4: 9x19
- Family Room: 11x19
- Kitchen: 8x9
- Living/Grt Rm: 15x15
- Dining Room: 9x9
- Laundry: 10x16
Similar Properties
There are currently no similar properties for sale in this area. But, you can expand your search options using the button below.
