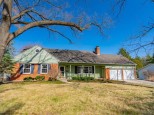Property Description for 2623 Van Hise Ave, Madison, WI 53705
Completely charming and updated, this classic colonial offers space and utility not often found in this area. Custom kitchen with Zodiac quartz counters opens to the formal dining with built-ins & window-seat (could easily be converted into a sunny family room). Primary bdrm features ensuite with handsome glass-tiled shower, Corona marble floor, and two closets. Laundry is a breeze on upper level/near all 4 bdrms and custom removable gates on stairs keeps kiddos safe. Sunny 3rd floor with built-in storage offers great space for an exercise, playroom, and/or WFH office. Newer tandem 2 car garage will hold both cars + your toys. This is a premier location, a few blocks to UW hospital, shopping, restaurants, West High, & minutes to downtown. Please check out features sheet for more info.
- Finished Square Feet: 2,240
- Finished Above Ground Square Feet: 2,240
- Waterfront:
- Building Type: 2 story
- Subdivision: Highland Park/University Heights
- County: Dane
- Lot Acres: 0.12
- Elementary School: Franklin/Randall
- Middle School: Hamilton
- High School: West
- Property Type: Single Family
- Estimated Age: 1927
- Garage: 2 car, Detached, Opener inc., Tandem
- Basement: Full, Poured Concrete Foundation, Radon Mitigation System
- Style: Colonial, Other
- MLS #: 1929313
- Taxes: $12,543
- Master Bedroom: 13x11
- Bedroom #2: 12x11
- Bedroom #3: 12x11
- Bedroom #4: 9x8
- Kitchen: 15x11
- Living/Grt Rm: 17x12
- Dining Room: 18x11
- ExerciseRm: 27x11
- DenOffice: 11x11
- Laundry:





























































