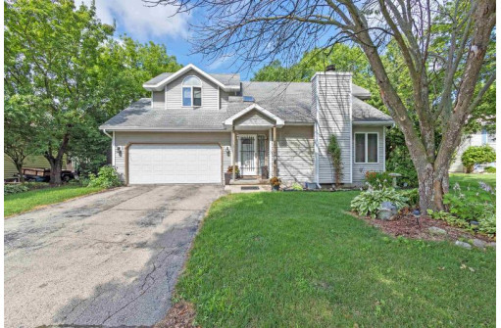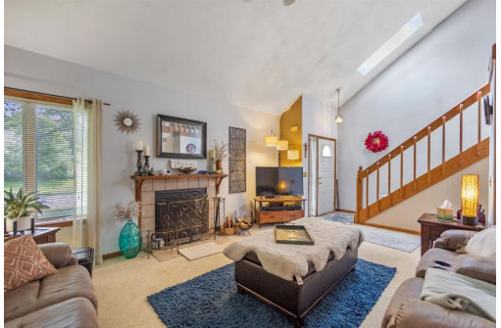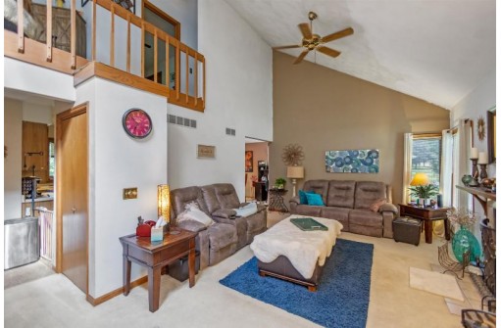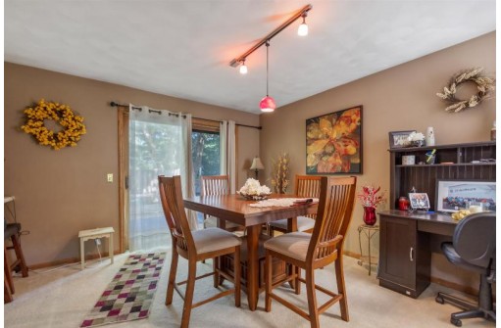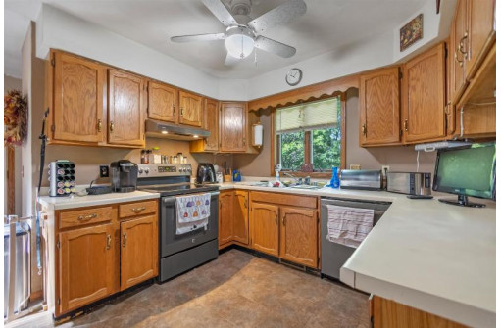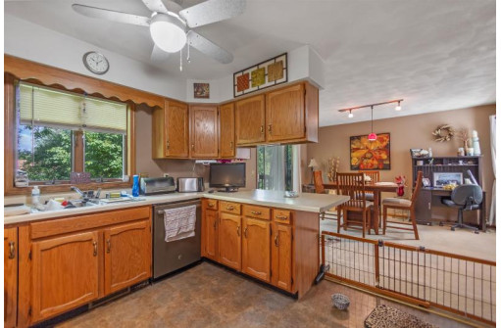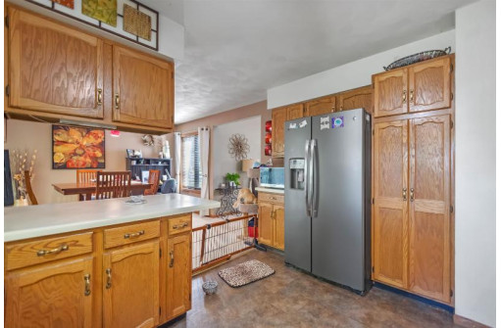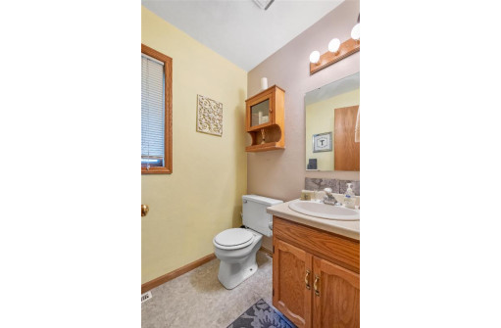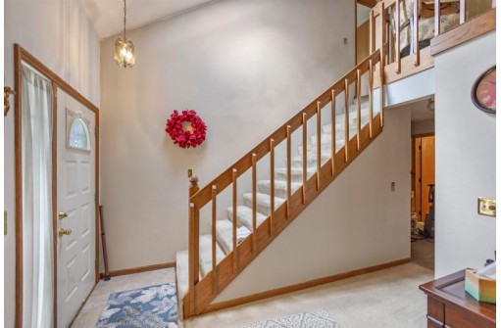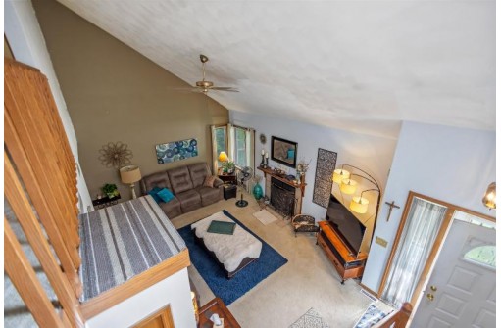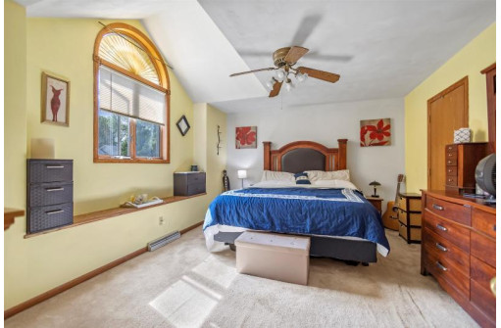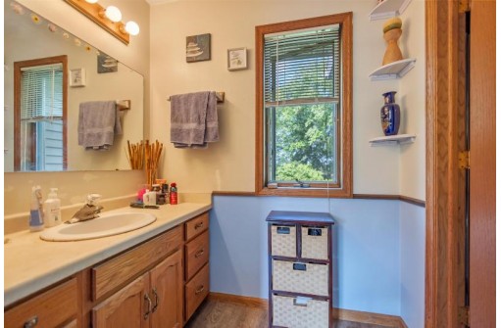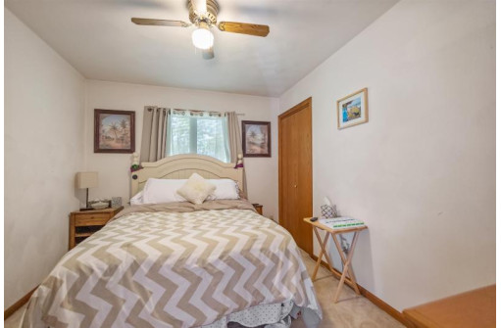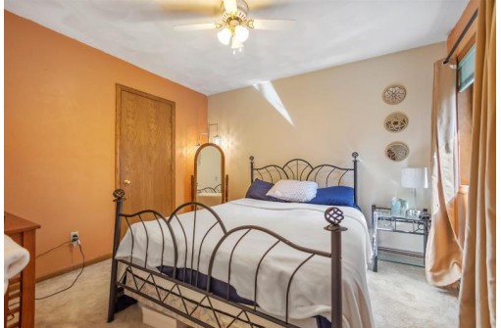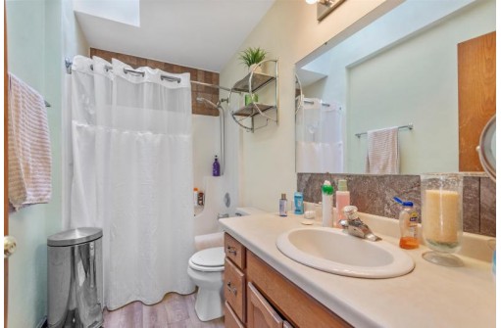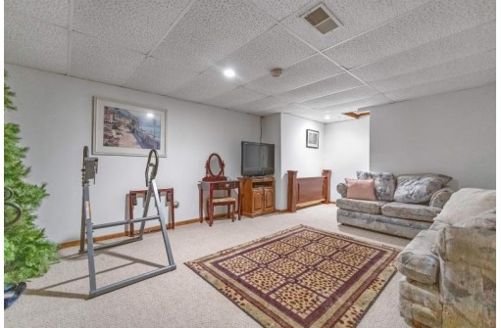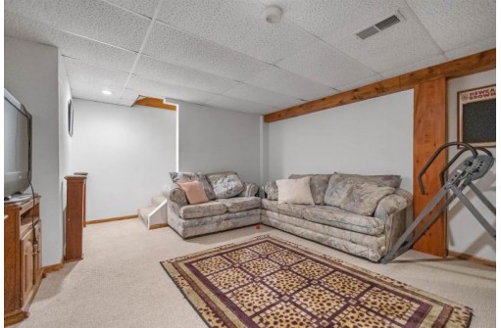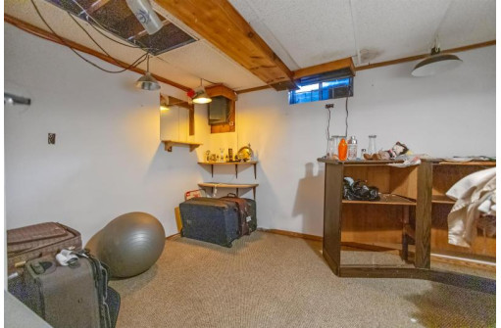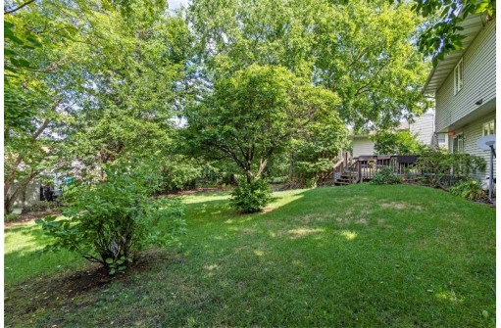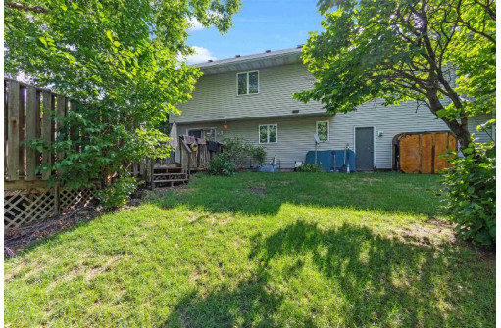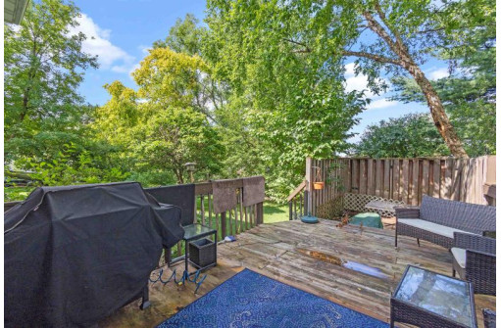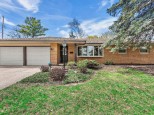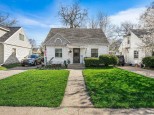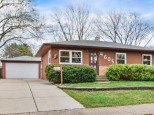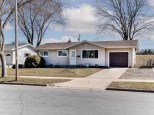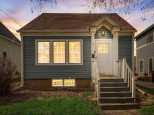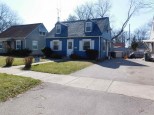Property Description for 2602 Green Ridge Dr, Madison, WI 53704
Great opportunity to make this 3 bed/2.5 bath east side contemporary into everything you want - bring your ideas & vision! Located in the established Clarendon Hills Neighborhood, this 2-story home features a spacious living room w/ vaulted ceiling & wood burning FP; kitchen with newer SS appliances & dining area with walk-out to backyard/deck. Upstairs you'll find a large Owner's suite with walk-in closet & en-suite, 2 secondary bedrooms and a full bath. Partially finished lower level includes a rec room, flex room & plenty of space for storage. Private yard with mature landscaping/trees and two car garage complete! Tons of potential here plus a fantastic location & neighborhood. Home being Sold As-Is.
- Finished Square Feet: 1,836
- Finished Above Ground Square Feet: 1,456
- Waterfront:
- Building Type: 2 story
- Subdivision: Clarendon Hills
- County: Dane
- Lot Acres: 0.25
- Elementary School: Sandburg
- Middle School: Sherman
- High School: East
- Property Type: Single Family
- Estimated Age: 1990
- Garage: 2 car, Attached
- Basement: Full, Partially finished, Poured Concrete Foundation
- Style: Contemporary
- MLS #: 1940488
- Taxes: $6,738
- Master Bedroom: 16x12
- Bedroom #2: 11x10
- Bedroom #3: 11x10
- Kitchen: 13x11
- Living/Grt Rm: 20x13
- Dining Room: 13x11
- Bonus Room: 13x18
- Rec Room: 11x12
- Laundry:
